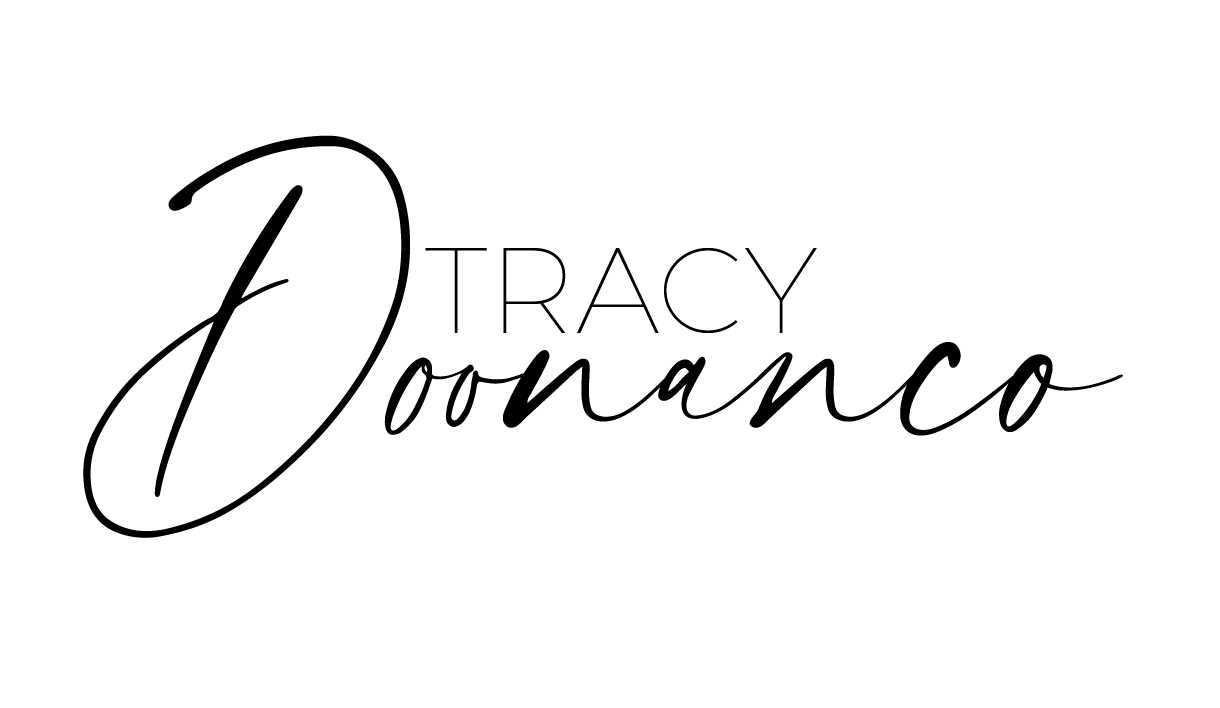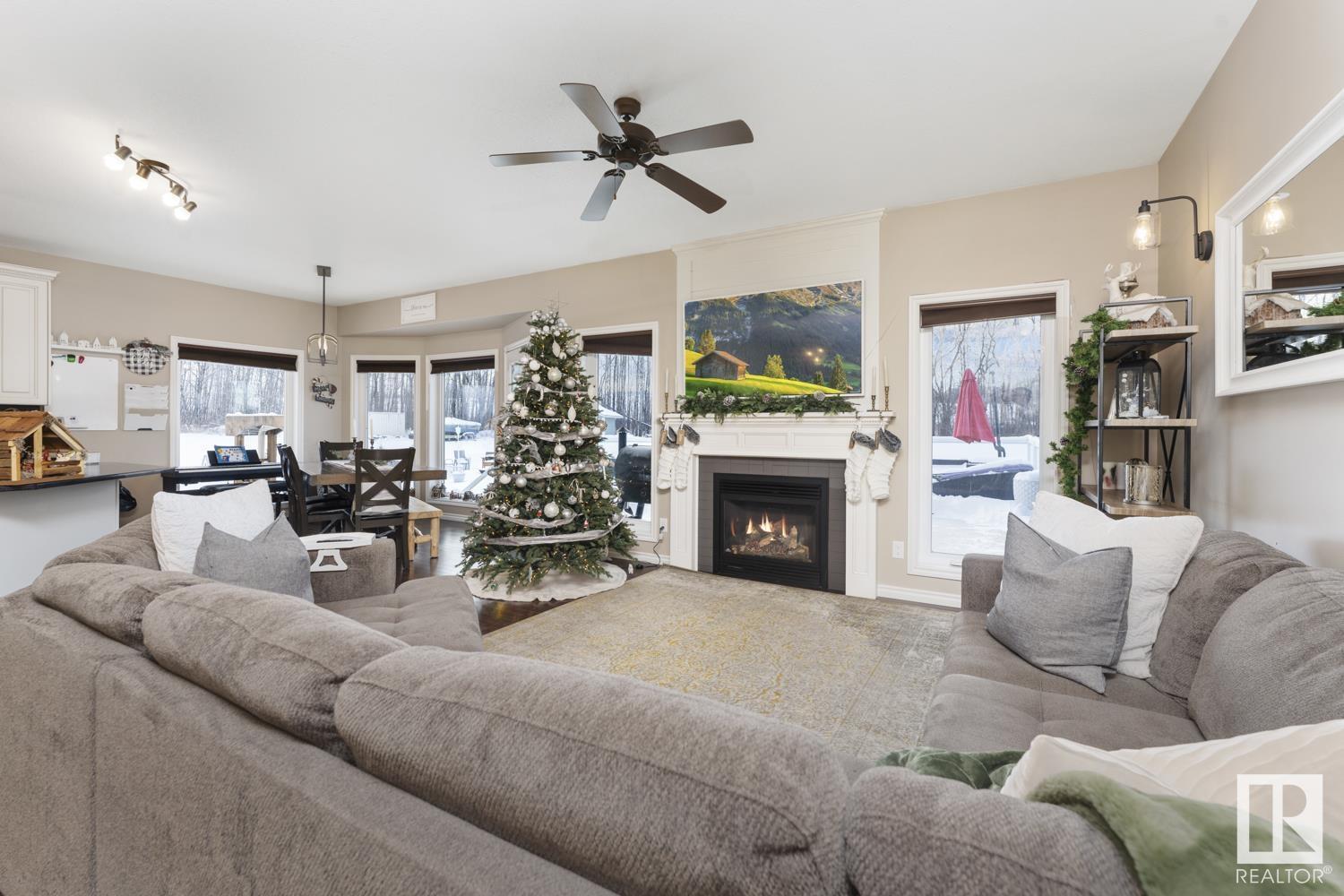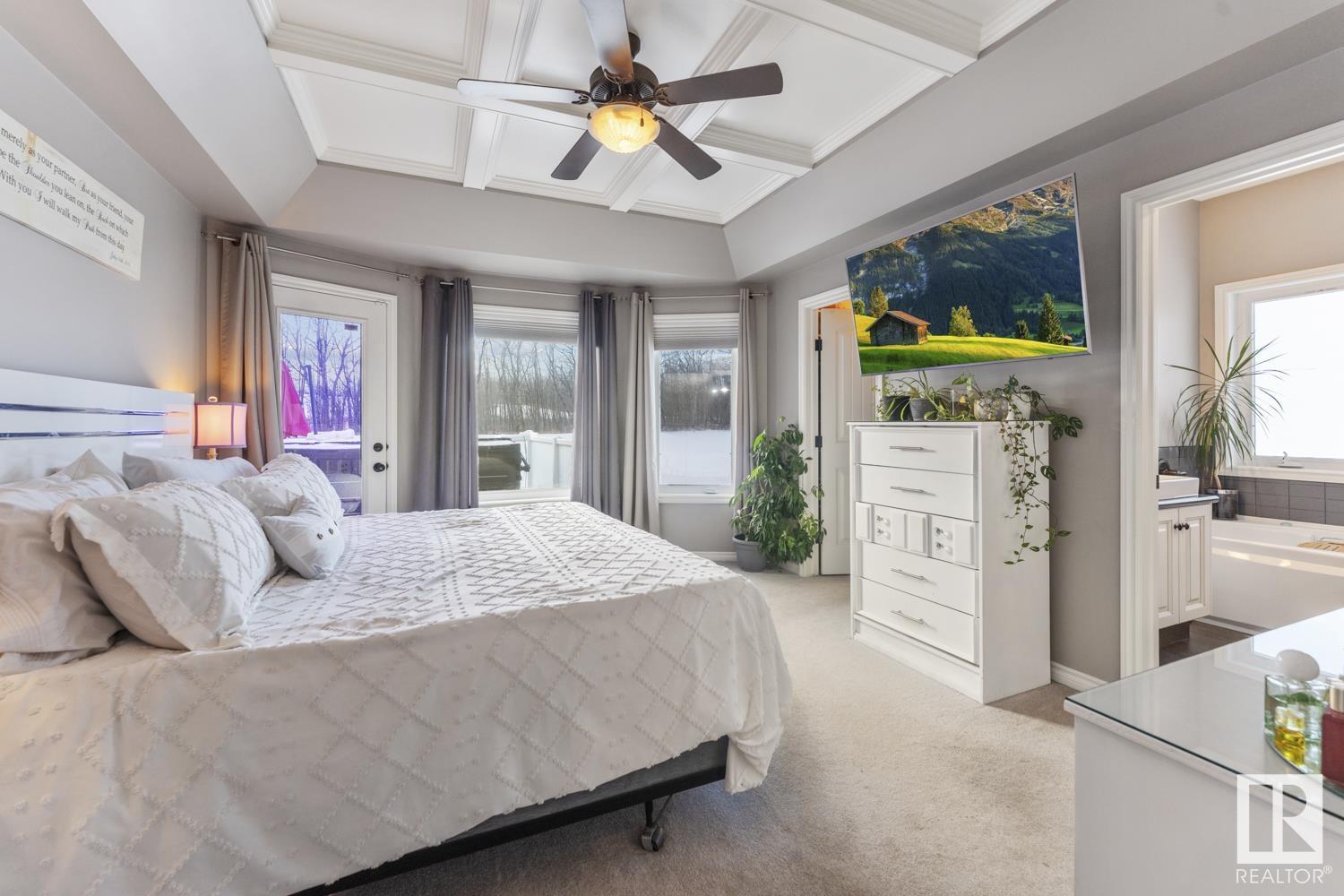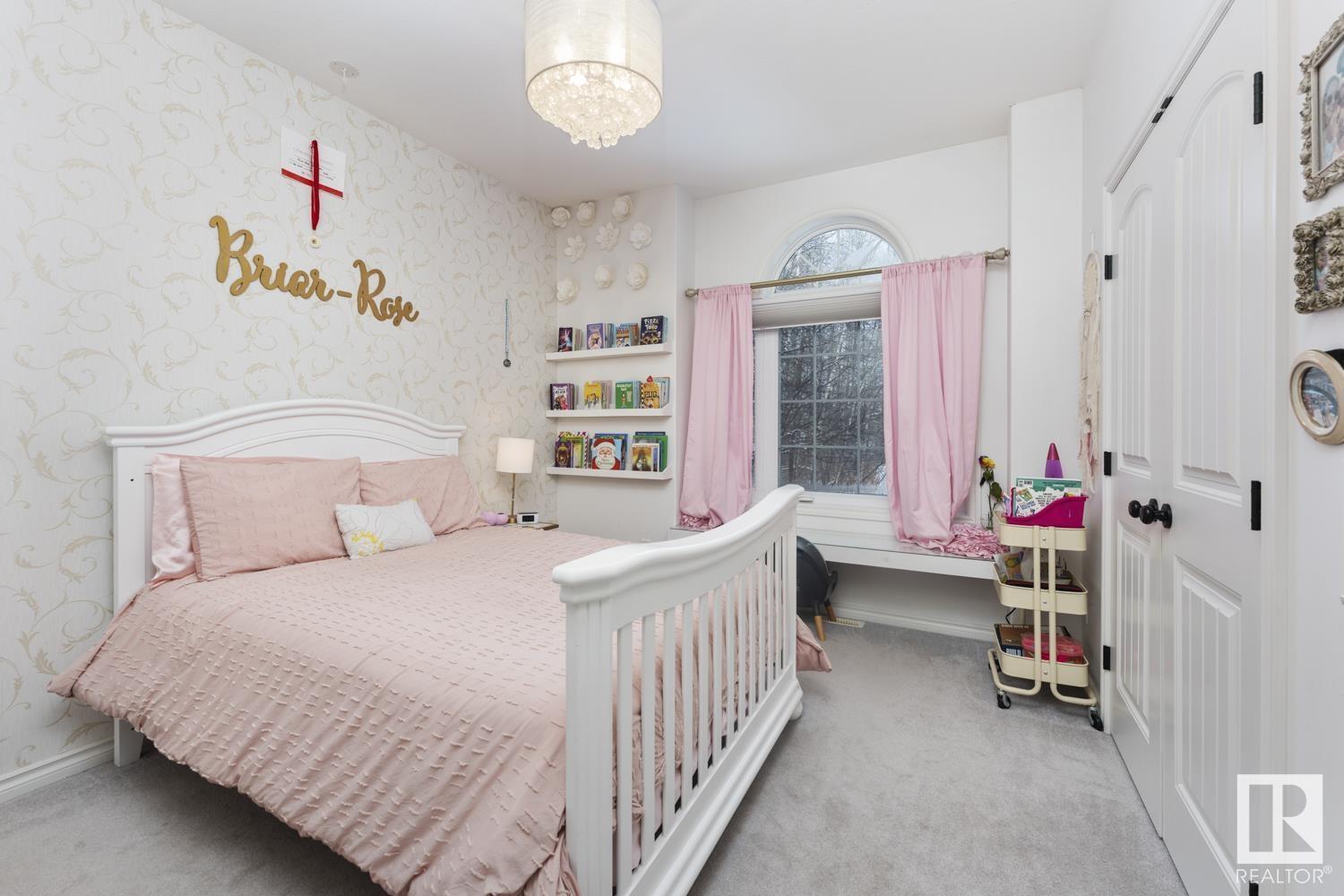21 42011 Twp Rd 624 Rural Bonnyville M.d., Alberta T9M 1P2
$599,900
Stunning Bungalow in the desirable Hamelot area, offering a perfect blend of country charm and modern convenience only 5 minutes to town & walking distance to Golf Course! Main floor features open-concept layout with bright living room complete with cozy gas fireplace, seamlessly flowing into the dining area & kitchen. The kitchen is a chef’s dream with custom cabinetry, large eat-up peninsula, & Cambria countertops. Spacious Primary Bedroom includes a 4-piece ensuite, & walk-in closet with custom organizers. Two additional well-sized bedrooms & a full bathroom round out the main level. Fully finished basement offers a large family room with a projection screen, a massive laundry/storage room, 2 additional bedrooms, & a 3-piece bathroom with a tiled shower. Attached, heated triple garage provides ample space for vehicles and storage. Set on 1.51 acres, the fully landscaped yard is a true oasis, with mature tree, composite deck, firepit area, well for outdoor use, shed & automower round out the property. (id:49692)
Property Details
| MLS® Number | E4414875 |
| Property Type | Single Family |
| Neigbourhood | Hamelot |
| Amenities Near By | Park, Golf Course, Ski Hill |
| Features | Private Setting, Treed, See Remarks, Flat Site |
| Structure | Deck, Fire Pit |
Building
| Bathroom Total | 3 |
| Bedrooms Total | 5 |
| Amenities | Ceiling - 9ft, Vinyl Windows |
| Appliances | Dishwasher, Dryer, Garage Door Opener Remote(s), Garage Door Opener, Microwave Range Hood Combo, Refrigerator, Stove, Washer, Window Coverings |
| Architectural Style | Bungalow |
| Basement Development | Finished |
| Basement Type | Full (finished) |
| Constructed Date | 2012 |
| Construction Style Attachment | Detached |
| Fireplace Fuel | Gas |
| Fireplace Present | Yes |
| Fireplace Type | Insert |
| Heating Type | Forced Air, In Floor Heating |
| Stories Total | 1 |
| Size Interior | 1362.6034 Sqft |
| Type | House |
Parking
| Heated Garage | |
| Attached Garage |
Land
| Acreage | Yes |
| Land Amenities | Park, Golf Course, Ski Hill |
| Size Irregular | 1.51 |
| Size Total | 1.51 Ac |
| Size Total Text | 1.51 Ac |
Rooms
| Level | Type | Length | Width | Dimensions |
|---|---|---|---|---|
| Basement | Family Room | Measurements not available | ||
| Basement | Bedroom 4 | Measurements not available | ||
| Basement | Bedroom 5 | Measurements not available | ||
| Main Level | Living Room | Measurements not available | ||
| Main Level | Dining Room | Measurements not available | ||
| Main Level | Kitchen | Measurements not available | ||
| Main Level | Primary Bedroom | Measurements not available | ||
| Main Level | Bedroom 2 | Measurements not available | ||
| Main Level | Bedroom 3 | Measurements not available |
https://www.realtor.ca/real-estate/27695772/21-42011-twp-rd-624-rural-bonnyville-md-hamelot

Associate
(780) 545-5454
1 (780) 594-2512
www.meganjhomes.com/
https://twitter.com/MeganJuszczyk
www.facebook.com/megjusz
www.linkedin.com/in/megjusz

Po Box 871
Cold Lake, Alberta T9M 1P2
(780) 594-4414
1 (780) 594-2512
www.northernlightsrealestate.com/
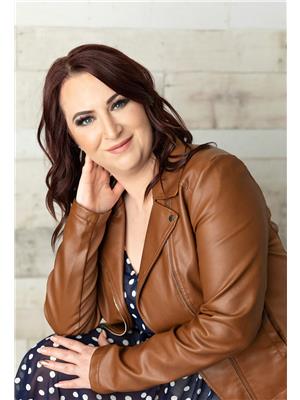
Associate
(780) 813-7443
1 (780) 594-2512

Po Box 871
Cold Lake, Alberta T9M 1P2
(780) 594-4414
1 (780) 594-2512
www.northernlightsrealestate.com/
Interested?
Contact us for more information
