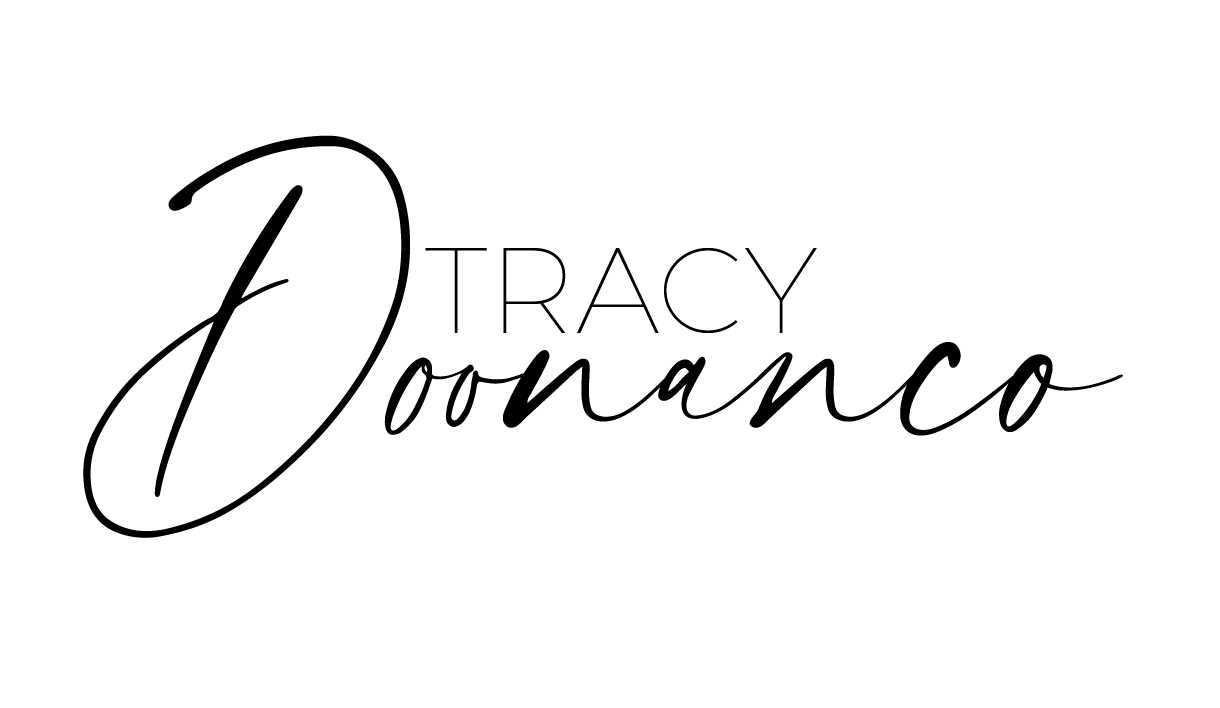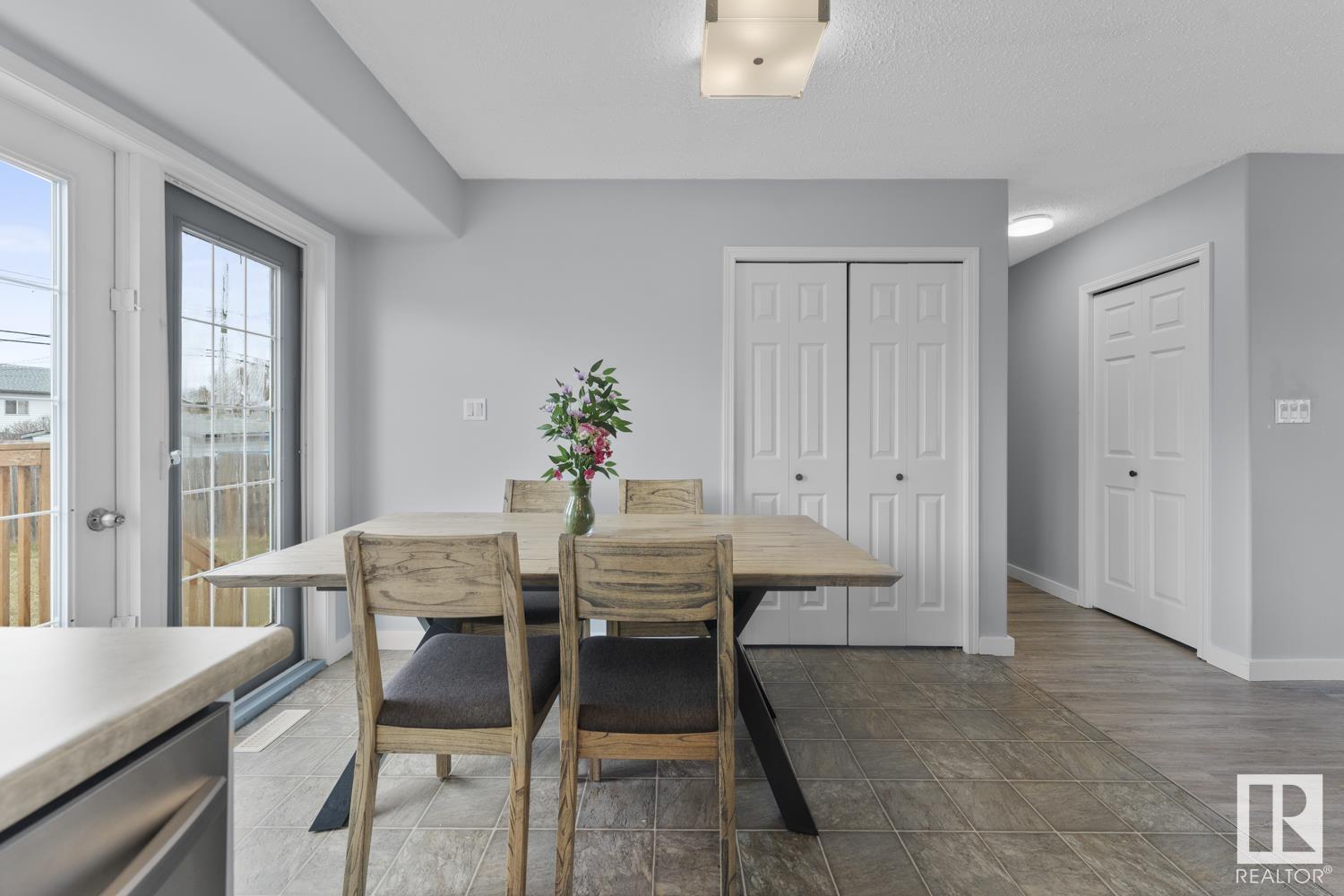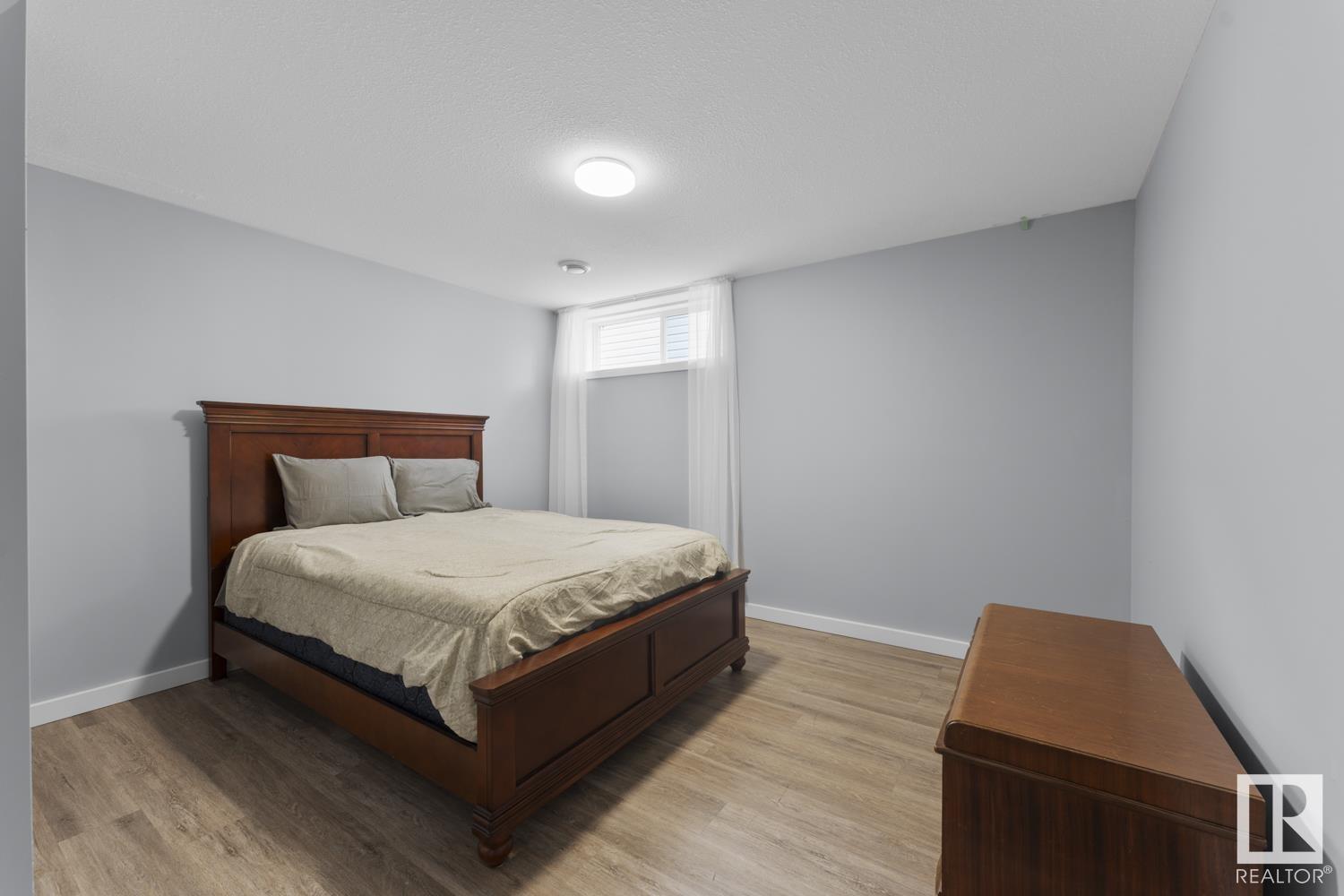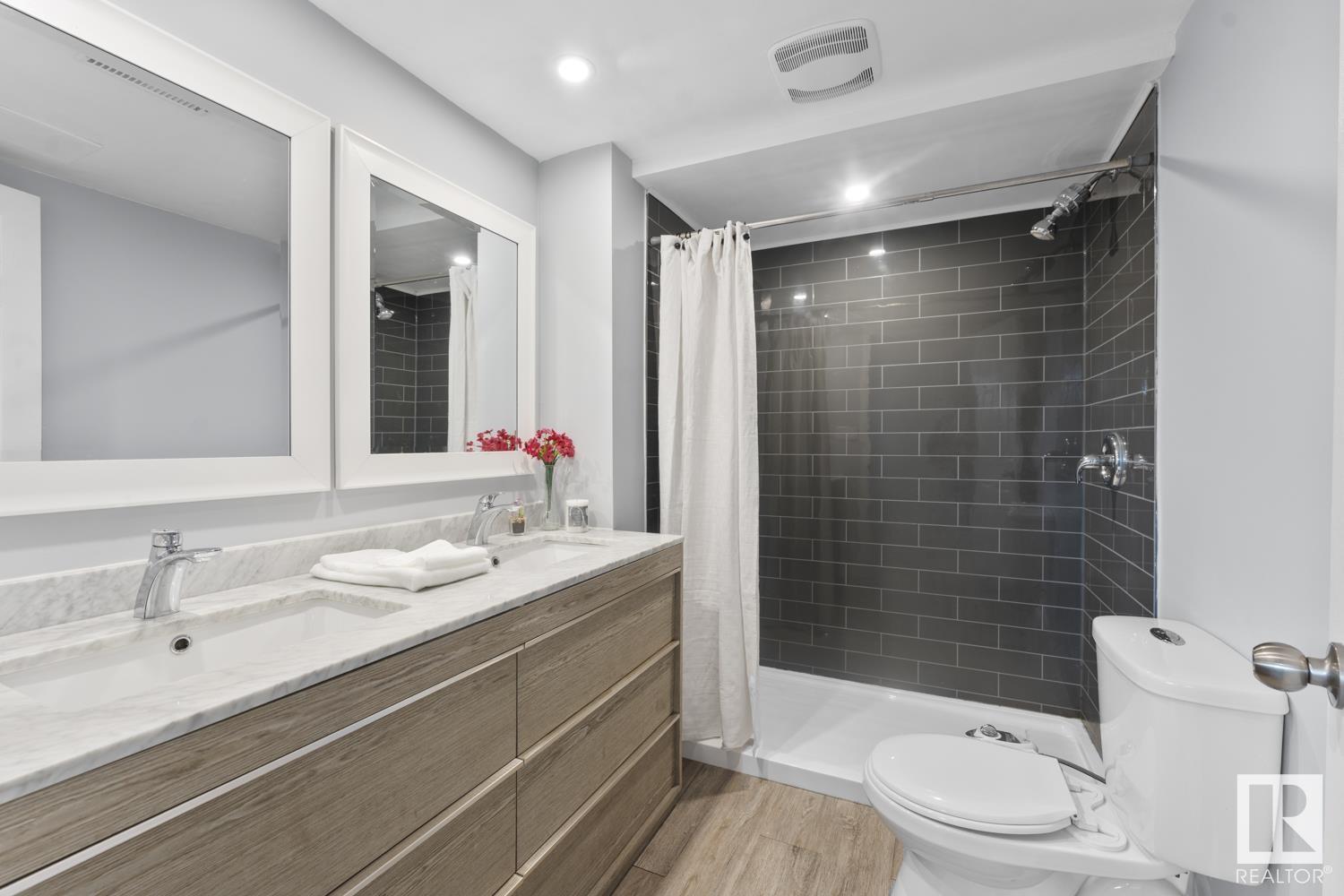6015 54 Av Cold Lake, Alberta T9M 1V5
$340,000
Situated in the family friendly neighbourhood of Westlawn, this 5 bedroom 2 bathroom bi-level is move in ready with a overhaul from top to bottom that will leave you impressed! Flooring has been updated throughout the carpet free home, along with trim, paint, light fixtures, front door, bathroom counters, kitchen counters and backsplash. Everything will feel like new when you walk into this home! Spacious front entry with direct access to the double attached garage; & a bright living room up just a couple stairs. You will love the modern feel of the updated kitchen with Stainless Steel Appliances. Off the dining room is access to the updated back deck and fenced/landscaped backyard with alley access. 3 bedrooms and a renovated main bathroom complete the upper floor. Downstairs includes family room, 2 bedrooms, & a show stopper bathroom with double sink & tiled 5ft shower. Added benefit of updated shingles round out this move in ready home close to 4 Wing. (id:49692)
Property Details
| MLS® Number | E4431683 |
| Property Type | Single Family |
| Neigbourhood | Cold Lake South |
| Amenities Near By | Playground, Public Transit |
| Features | Treed, See Remarks |
| Structure | Deck |
Building
| Bathroom Total | 2 |
| Bedrooms Total | 5 |
| Appliances | Dishwasher, Dryer, Garage Door Opener Remote(s), Garage Door Opener, Microwave Range Hood Combo, Refrigerator, Stove, Washer, Window Coverings |
| Architectural Style | Bungalow |
| Basement Development | Finished |
| Basement Type | Full (finished) |
| Constructed Date | 2004 |
| Construction Style Attachment | Detached |
| Heating Type | Forced Air |
| Stories Total | 1 |
| Size Interior | 1051 Sqft |
| Type | House |
Parking
| Attached Garage |
Land
| Acreage | No |
| Fence Type | Fence |
| Land Amenities | Playground, Public Transit |
Rooms
| Level | Type | Length | Width | Dimensions |
|---|---|---|---|---|
| Basement | Family Room | 6.89 m | 3.25 m | 6.89 m x 3.25 m |
| Basement | Bedroom 4 | 3.85 m | 3.17 m | 3.85 m x 3.17 m |
| Basement | Bedroom 5 | 3.83 m | 3.43 m | 3.83 m x 3.43 m |
| Main Level | Living Room | 5.33 m | 3.37 m | 5.33 m x 3.37 m |
| Main Level | Dining Room | 3.25 m | 2.1 m | 3.25 m x 2.1 m |
| Main Level | Kitchen | 2.74 m | 2.46 m | 2.74 m x 2.46 m |
| Main Level | Primary Bedroom | 3.73 m | 3.32 m | 3.73 m x 3.32 m |
| Main Level | Bedroom 2 | 2.76 m | 3.06 m | 2.76 m x 3.06 m |
| Main Level | Bedroom 3 | 2.71 m | 2.93 m | 2.71 m x 2.93 m |
https://www.realtor.ca/real-estate/28187505/6015-54-av-cold-lake-cold-lake-south

Associate
(780) 545-5454
1 (780) 594-2512
www.meganjhomes.com/
https://twitter.com/MeganJuszczyk
www.facebook.com/megjusz
www.linkedin.com/in/megjusz

Po Box 871
Cold Lake, Alberta T9M 1P2
(780) 594-4414
1 (780) 594-2512
www.northernlightsrealestate.com/
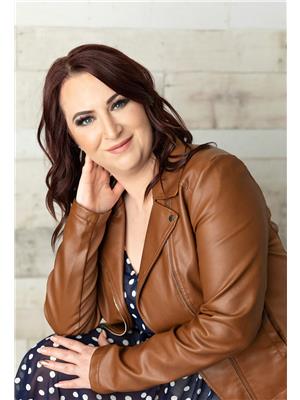
Associate
(780) 813-7443
1 (780) 594-2512

Po Box 871
Cold Lake, Alberta T9M 1P2
(780) 594-4414
1 (780) 594-2512
www.northernlightsrealestate.com/
Interested?
Contact us for more information
