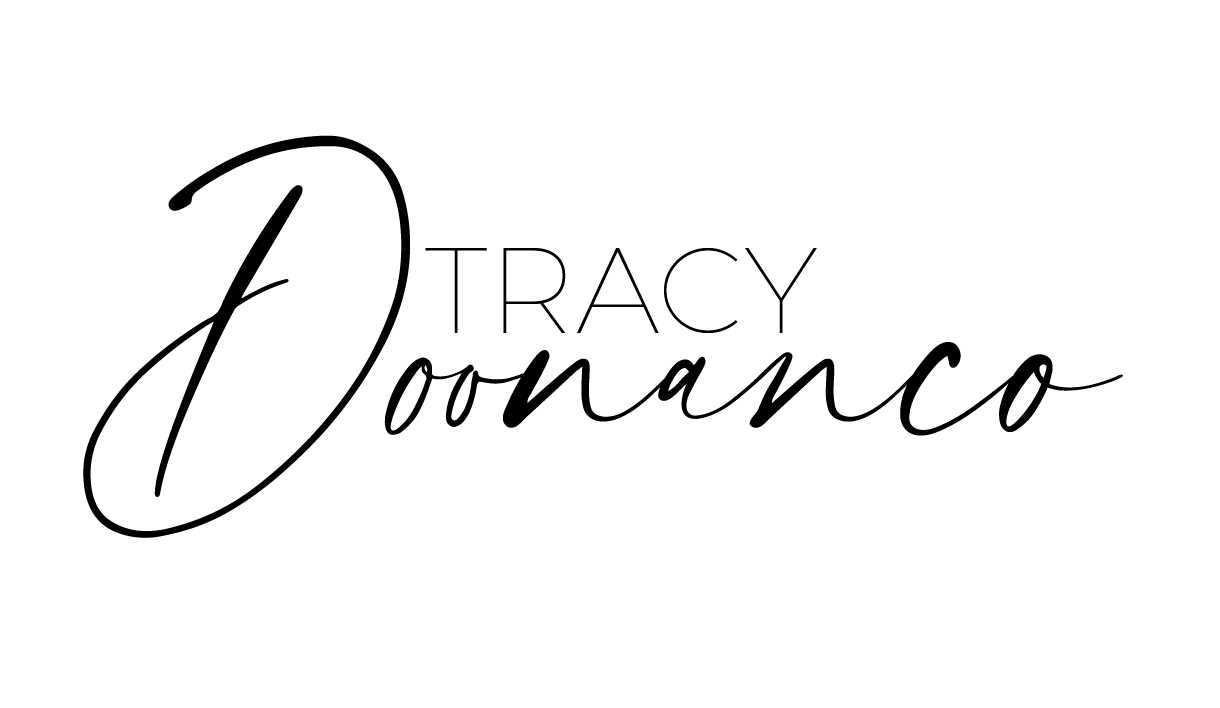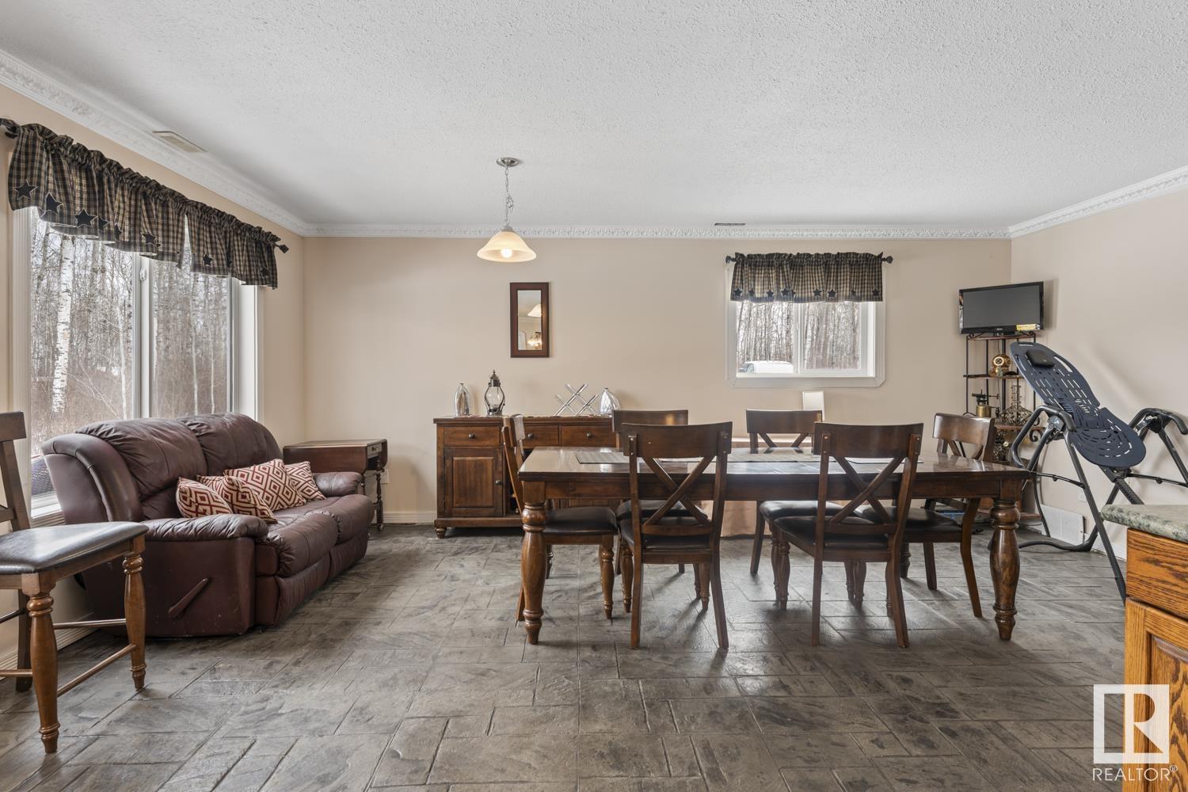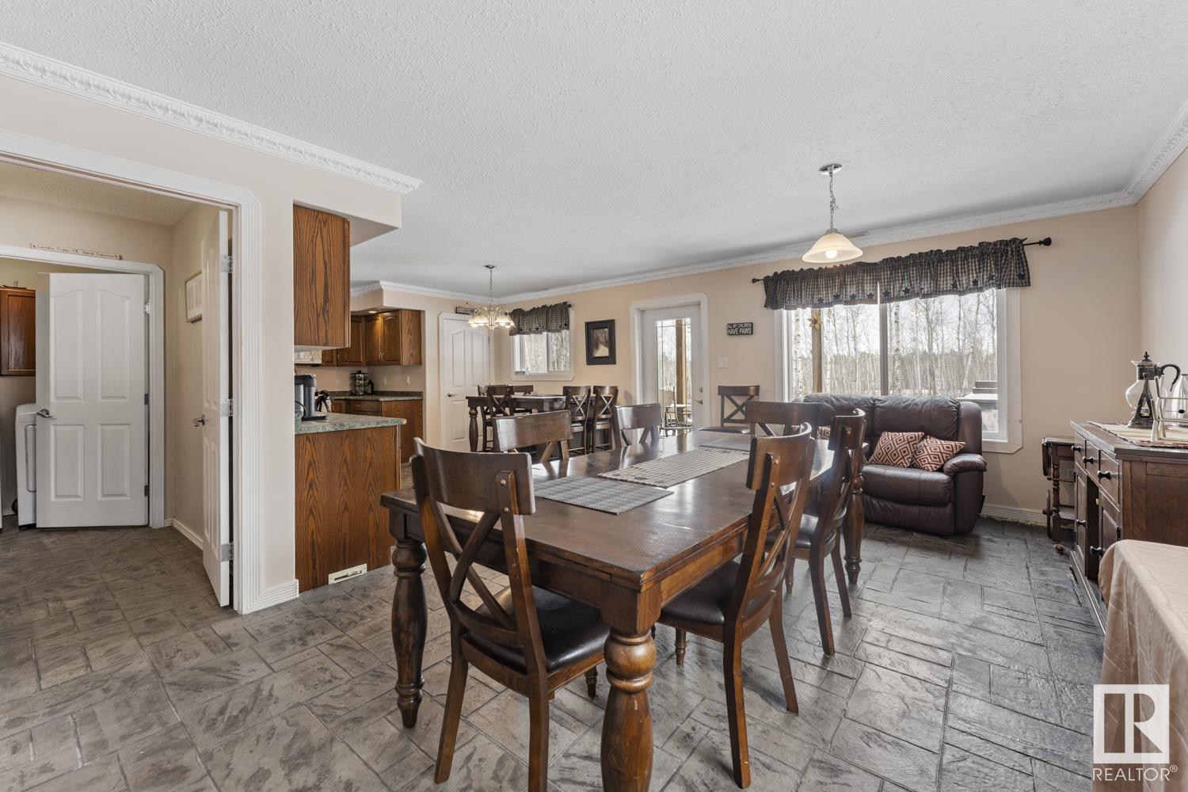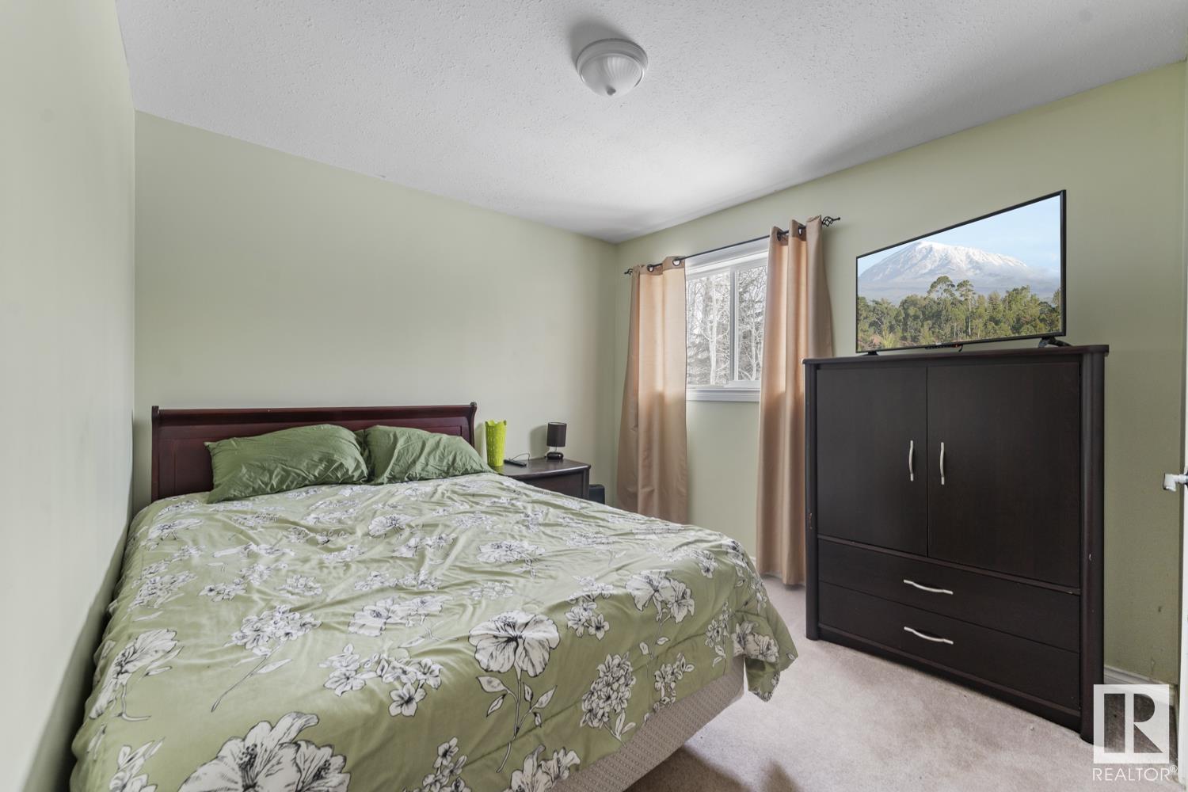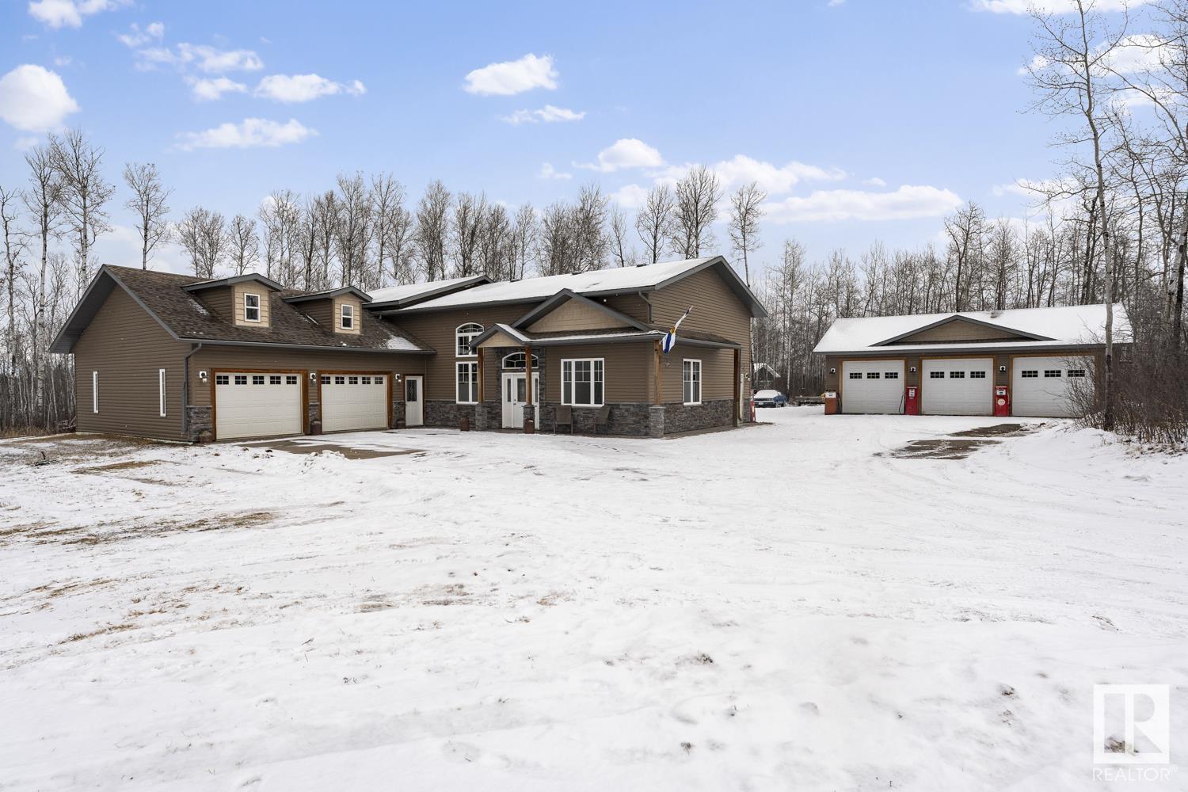#1 62029 Rge Rd 421 Rural Bonnyville M.d., Alberta T0A 0T0
$579,000
This Unique 2.99 acer property offers a storey-and-a-half home featuring 3 bedrooms, 2.5 bathrooms, and a den/office. The living room has soaring ceilings with large windows, providing plenty of natural light. The kitchen and dining room offer tons of space & large pantry, perfect for entertaining or add your dream kitchen! Upstairs, enjoy a spacious family room with dormer windows, 2 bedrooms, and a 3-pc bathroom. The primary bedroom includes a walk-in closet & a 4-pc ensuite. For those who need LOTS of garage space, this property has it all! It includes an oversized attached double, a rear attached single(16ft ceiling/10ft door) for toys, and a triple detached—all heated, fully finished with epoxy floors. Outside, you'll find trees for added privacy, stamped concrete walkway and patio off the kitchen, a paved driveway for added convenience and curb appeal. This property is ideal for garage enthusiast, offering space for tools, projects & vehicles, making it perfect for pursuing hobbies close to town! (id:49692)
Property Details
| MLS® Number | E4437645 |
| Property Type | Single Family |
| Neigbourhood | River Ridge Estates_MBON |
| Features | Private Setting, Flat Site |
| Structure | Deck, Patio(s) |
Building
| Bathroom Total | 3 |
| Bedrooms Total | 3 |
| Appliances | Dishwasher, Hood Fan, Refrigerator, Stove |
| Basement Type | None |
| Constructed Date | 2006 |
| Construction Style Attachment | Detached |
| Half Bath Total | 1 |
| Heating Type | Forced Air, In Floor Heating |
| Stories Total | 2 |
| Size Interior | 3413 Sqft |
| Type | House |
Parking
| Attached Garage | |
| Heated Garage | |
| R V | |
| Detached Garage |
Land
| Acreage | Yes |
| Size Irregular | 2.99 |
| Size Total | 2.99 Ac |
| Size Total Text | 2.99 Ac |
Rooms
| Level | Type | Length | Width | Dimensions |
|---|---|---|---|---|
| Main Level | Living Room | Measurements not available | ||
| Main Level | Dining Room | Measurements not available | ||
| Main Level | Kitchen | Measurements not available | ||
| Main Level | Den | Measurements not available | ||
| Upper Level | Family Room | Measurements not available | ||
| Upper Level | Primary Bedroom | Measurements not available | ||
| Upper Level | Bedroom 2 | Measurements not available | ||
| Upper Level | Bedroom 3 | Measurements not available |
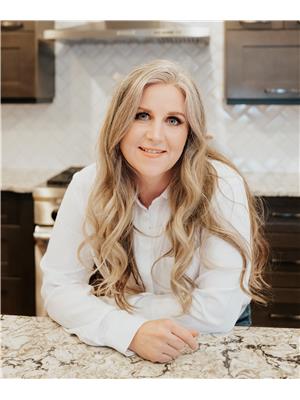
Associate
(780) 812-9868
1 (780) 594-2512
https://www.facebook.com/melhogancoldlakehomes/

Po Box 871
Cold Lake, Alberta T9M 1P2
(780) 594-4414
1 (780) 594-2512
www.northernlightsrealestate.com/
Interested?
Contact us for more information
