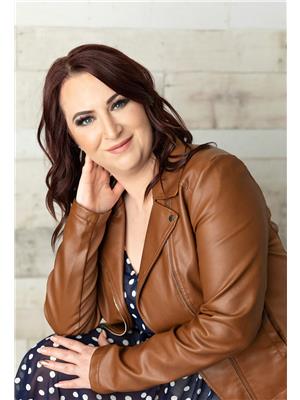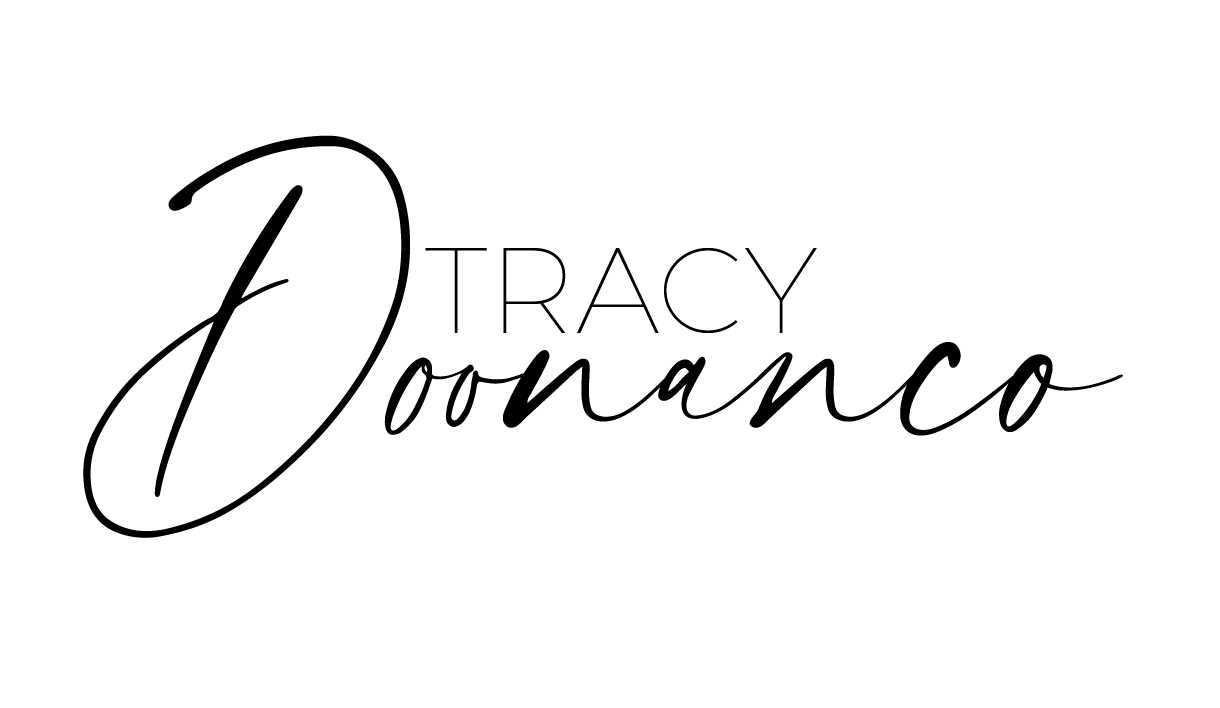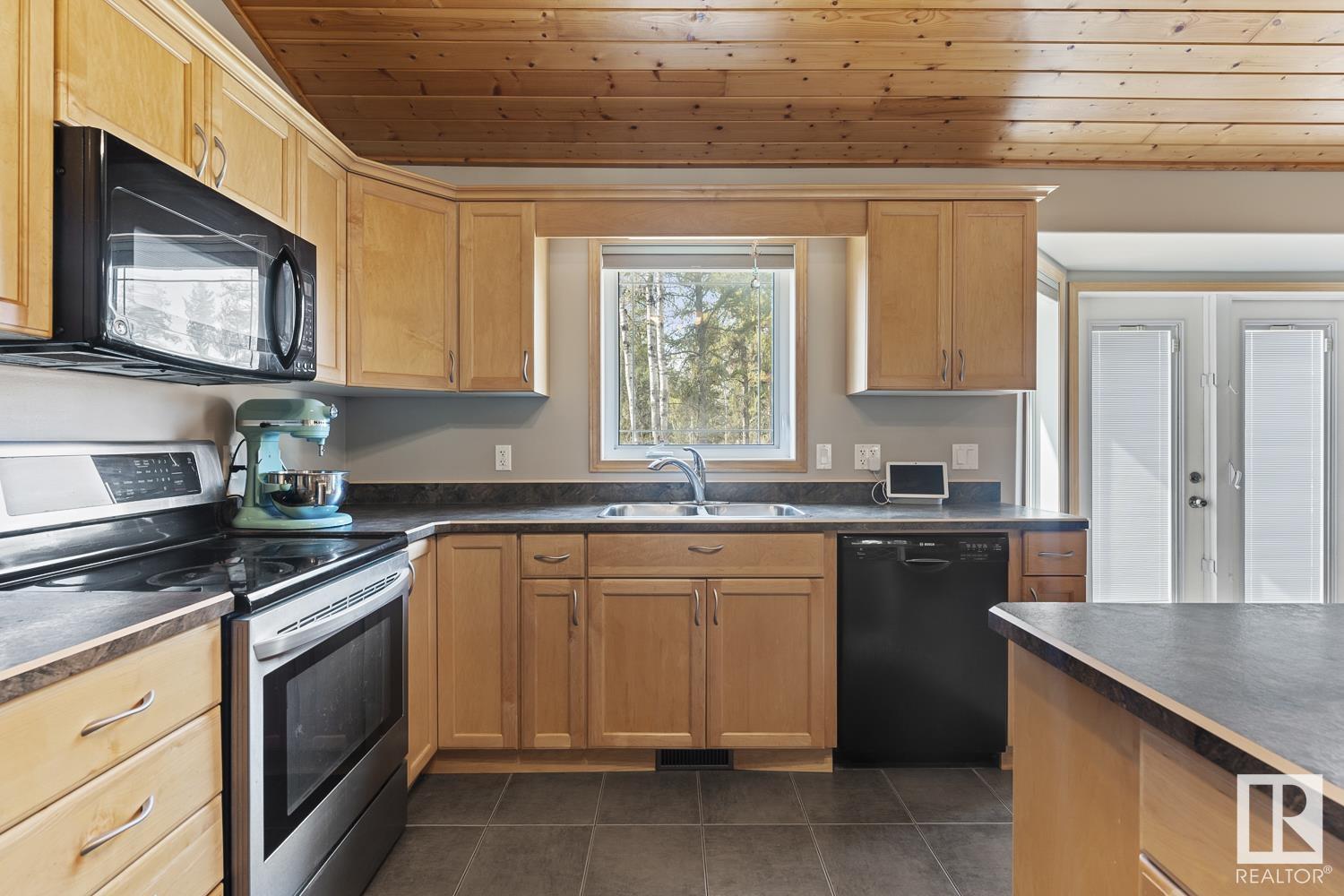15 63319 Rge Rd 435 Rural Bonnyville M.d., Alberta T9M 1P3
$589,900
Excellent family home, situated on 2.97 acres, in Pine Meadows. Nicely landscaped property, fenced and gated. Main floor features open concept with vaulted cedar ceilings and gas fireplace in the living room. Kitchen features large eating peninsula with maple cabinetry, open to dining area with access to large deck through garden doors. 3 bedrooms on main floor including large primary bedroom with 4pc ensuite and garden doors leading to deck. Fully finished basement is warmed with inslab heat and features large family room, 4th bedroom, craft room, 4pc bathroom and loads of storage. Outside you will find large deck that spans with entire back of the home with hot tub (3 years old), large garden shed, green house, firepit, 30x40 TRIPLE detached heated garage plus large 24x40 partially finished shop with 14' door plus lean-to for RV parking. (id:49692)
Property Details
| MLS® Number | E4426424 |
| Property Type | Single Family |
| Neigbourhood | Pine Meadows Estates |
| Amenities Near By | Park |
| Features | Treed, See Remarks, Flat Site |
| Structure | Deck, Fire Pit, Greenhouse |
Building
| Bathroom Total | 3 |
| Bedrooms Total | 4 |
| Amenities | Vinyl Windows |
| Appliances | Dishwasher, Dryer, Garage Door Opener Remote(s), Garage Door Opener, Microwave Range Hood Combo, Refrigerator, Storage Shed, Stove, Washer, Window Coverings, See Remarks |
| Architectural Style | Raised Bungalow |
| Basement Development | Finished |
| Basement Type | Full (finished) |
| Ceiling Type | Vaulted |
| Constructed Date | 2007 |
| Construction Style Attachment | Detached |
| Fireplace Fuel | Gas |
| Fireplace Present | Yes |
| Fireplace Type | Unknown |
| Heating Type | Forced Air, In Floor Heating |
| Stories Total | 1 |
| Size Interior | 1590 Sqft |
| Type | House |
Parking
| Heated Garage | |
| Oversize | |
| Detached Garage |
Land
| Acreage | Yes |
| Fence Type | Fence |
| Land Amenities | Park |
| Size Irregular | 2.97 |
| Size Total | 2.97 Ac |
| Size Total Text | 2.97 Ac |
Rooms
| Level | Type | Length | Width | Dimensions |
|---|---|---|---|---|
| Basement | Family Room | Measurements not available | ||
| Basement | Bedroom 4 | Measurements not available | ||
| Basement | Recreation Room | Measurements not available | ||
| Basement | Storage | Measurements not available | ||
| Basement | Workshop | Measurements not available | ||
| Main Level | Living Room | Measurements not available | ||
| Main Level | Dining Room | Measurements not available | ||
| Main Level | Kitchen | Measurements not available | ||
| Main Level | Primary Bedroom | Measurements not available | ||
| Main Level | Bedroom 2 | Measurements not available | ||
| Main Level | Bedroom 3 | Measurements not available |

Associate
(780) 813-7443
1 (780) 594-2512

Po Box 871
Cold Lake, Alberta T9M 1P2
(780) 594-4414
1 (780) 594-2512
www.northernlightsrealestate.com/

Associate
(780) 545-5454
1 (780) 594-2512
www.meganjhomes.com/
https://twitter.com/MeganJuszczyk
www.facebook.com/megjusz
www.linkedin.com/in/megjusz

Po Box 871
Cold Lake, Alberta T9M 1P2
(780) 594-4414
1 (780) 594-2512
www.northernlightsrealestate.com/
Interested?
Contact us for more information




































