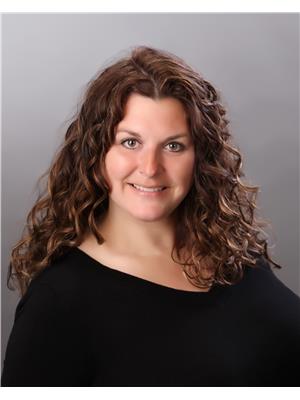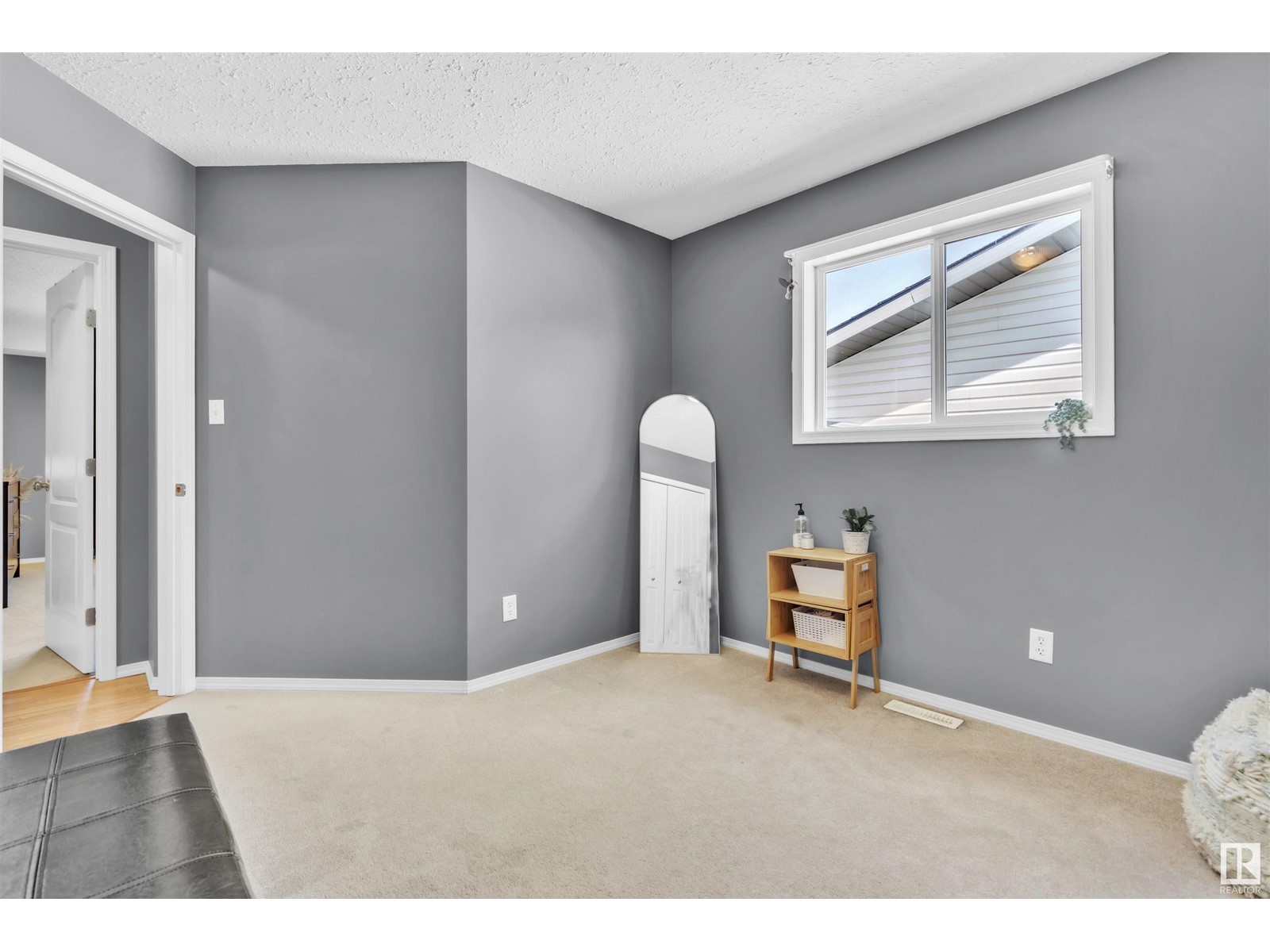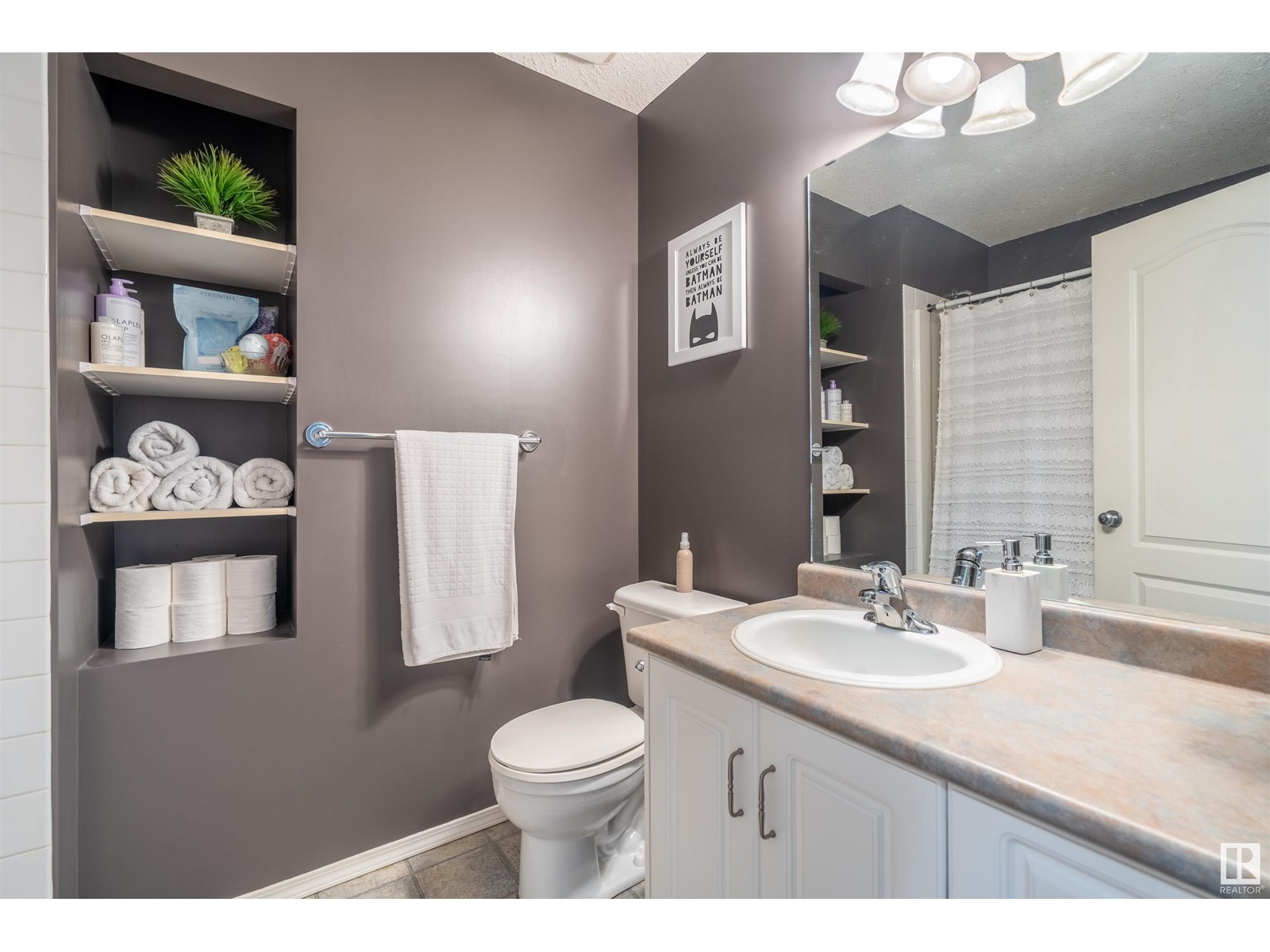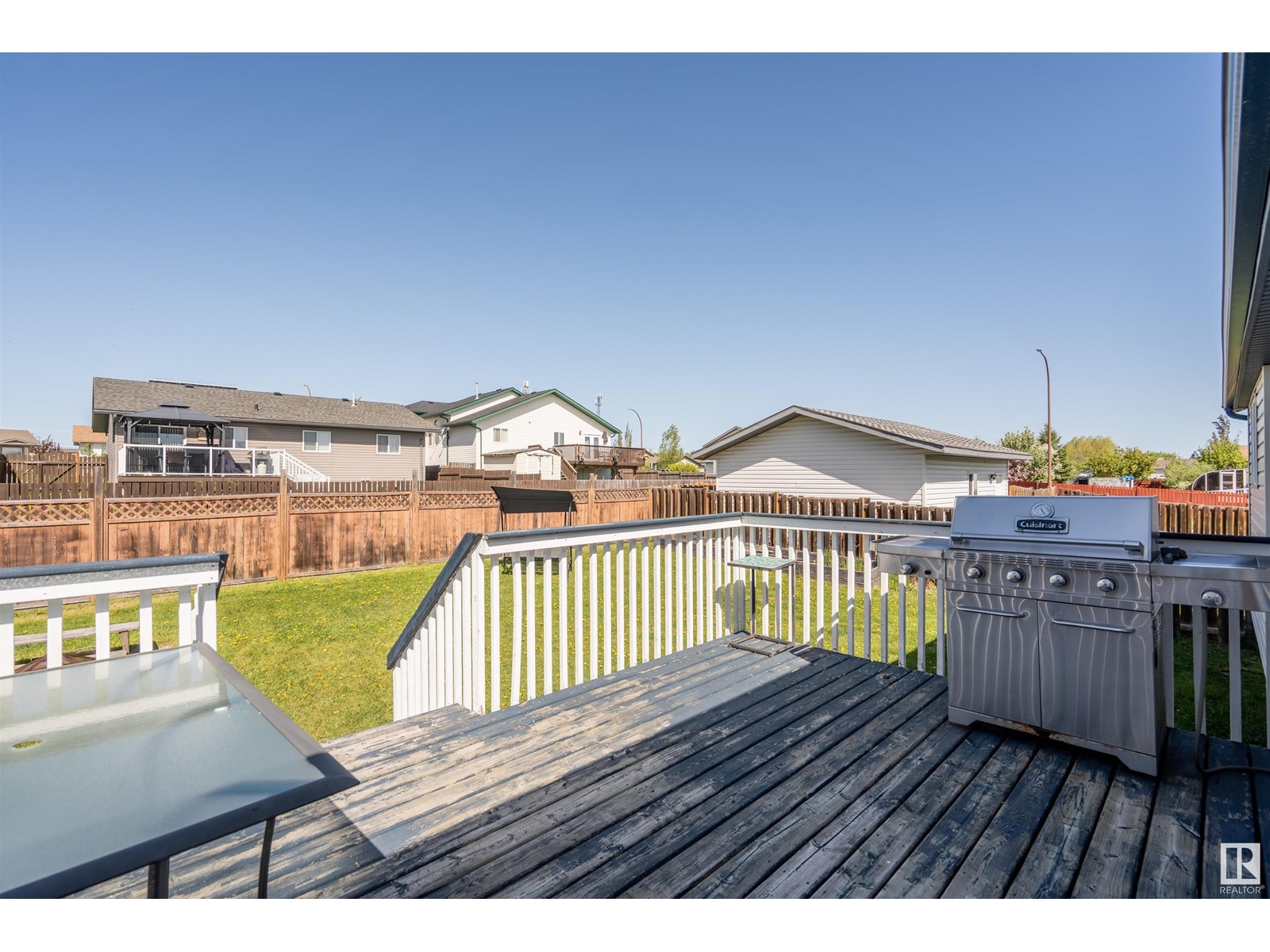1503 14 St Cold Lake, Alberta T9M 1Z8
$380,000
Welcome to this spacious 5-bedroom family home in desirable Lakeridge Estates, ideally located close to schools and parks. A large, bright foyer offers direct access to the heated garage. The open-concept main floor features a sunlit living room with vaulted ceilings— warm and inviting space for family gatherings and entertaining. The spacious kitchen offers ample cabinetry, a central island ideal for meal prep and casual dining, and garden doors leading to a backyard deck—perfect for summer barbecues and outdoor relaxation. The adjoining dining area easily accommodates family meals and special occasions. The primary bedroom includes a 3-piece ensuite and walk-in closet. Two additional bedrooms and a 4-piece bath complete the main floor. The fully finished basement offers a large family room, two more bedrooms, a 3-piece bath, and laundry area—plenty of space for a growing family. Recent upgrades are new shingles and HWT. This home is as functional as it is beautiful. (id:49692)
Property Details
| MLS® Number | E4438722 |
| Property Type | Single Family |
| Neigbourhood | Cold Lake North |
| Amenities Near By | Playground, Public Transit, Schools, Shopping |
| Features | Cul-de-sac, See Remarks |
| Structure | Deck |
Building
| Bathroom Total | 3 |
| Bedrooms Total | 5 |
| Amenities | Vinyl Windows |
| Appliances | Dishwasher, Dryer, Garage Door Opener, Microwave Range Hood Combo, Refrigerator, Stove, Washer, Window Coverings, See Remarks |
| Architectural Style | Bi-level |
| Basement Development | Finished |
| Basement Type | Full (finished) |
| Ceiling Type | Vaulted |
| Constructed Date | 2004 |
| Construction Style Attachment | Detached |
| Heating Type | Forced Air |
| Size Interior | 1211 Sqft |
| Type | House |
Parking
| Attached Garage | |
| Heated Garage |
Land
| Acreage | No |
| Fence Type | Fence |
| Land Amenities | Playground, Public Transit, Schools, Shopping |
Rooms
| Level | Type | Length | Width | Dimensions |
|---|---|---|---|---|
| Lower Level | Family Room | 9.65 m | 3.5 m | 9.65 m x 3.5 m |
| Lower Level | Bedroom 4 | 3.83 m | 3.44 m | 3.83 m x 3.44 m |
| Lower Level | Bedroom 5 | 3.82 m | 3.3 m | 3.82 m x 3.3 m |
| Main Level | Living Room | 4.77 m | 3.74 m | 4.77 m x 3.74 m |
| Main Level | Primary Bedroom | 4 m | 3.65 m | 4 m x 3.65 m |
| Main Level | Bedroom 2 | 3.04 m | 3.03 m | 3.04 m x 3.03 m |
| Main Level | Bedroom 3 | 3.4 m | 2.86 m | 3.4 m x 2.86 m |
https://www.realtor.ca/real-estate/28373366/1503-14-st-cold-lake-cold-lake-north

Associate
(780) 573-6862
1 (780) 594-2512

Po Box 871
Cold Lake, Alberta T9M 1P2
(780) 594-4414
1 (780) 594-2512
www.northernlightsrealestate.com/
Interested?
Contact us for more information







































