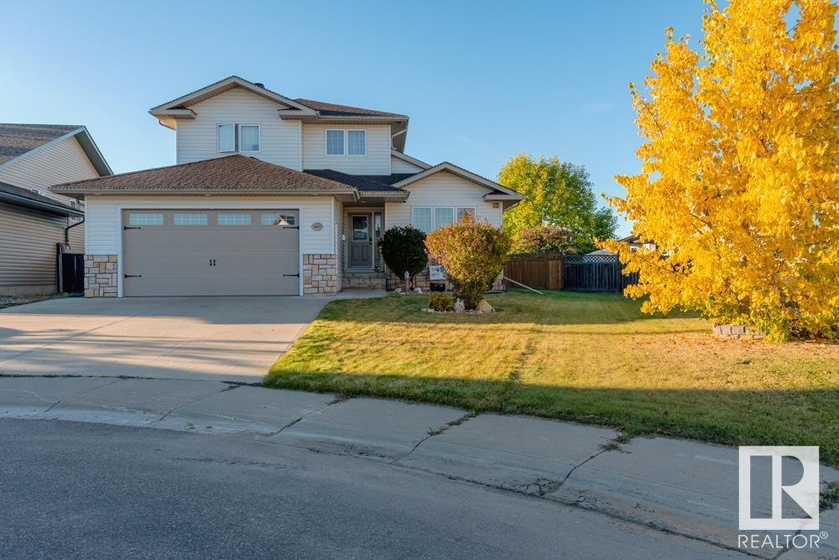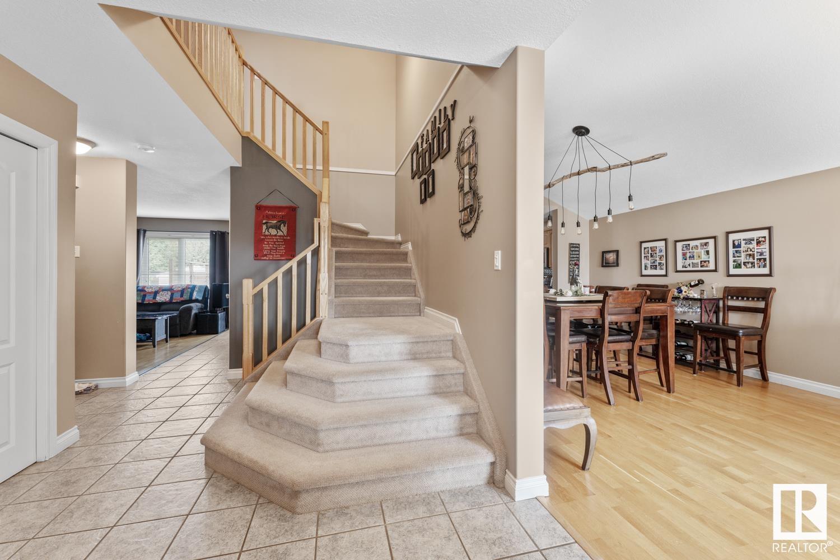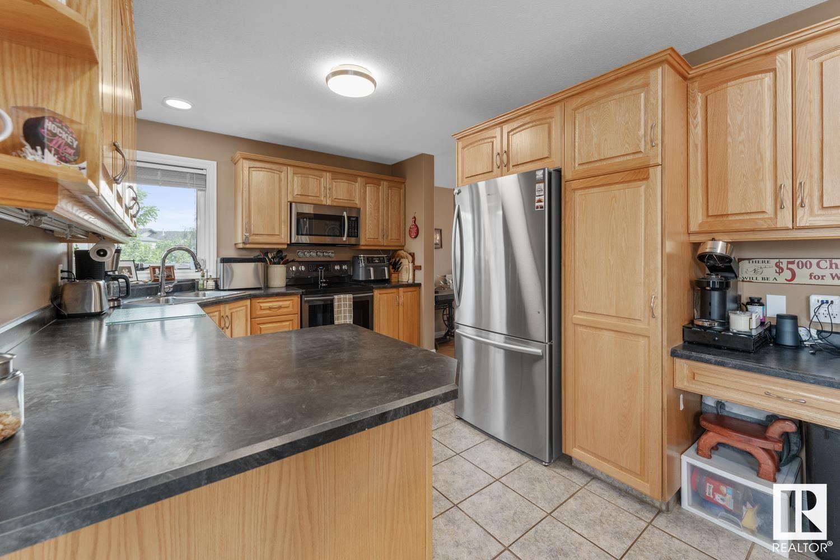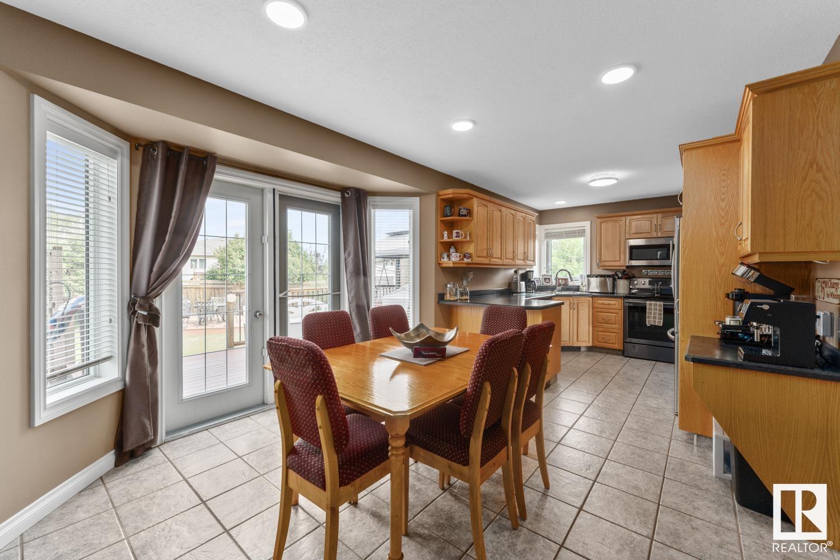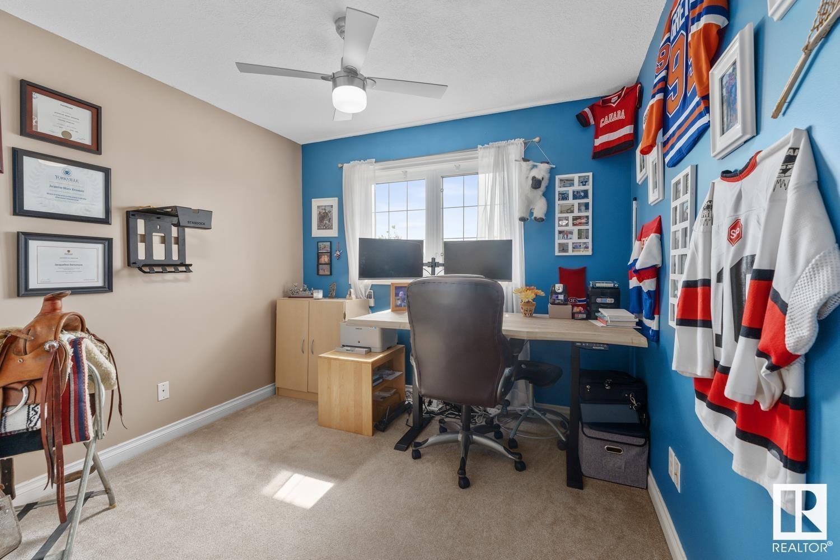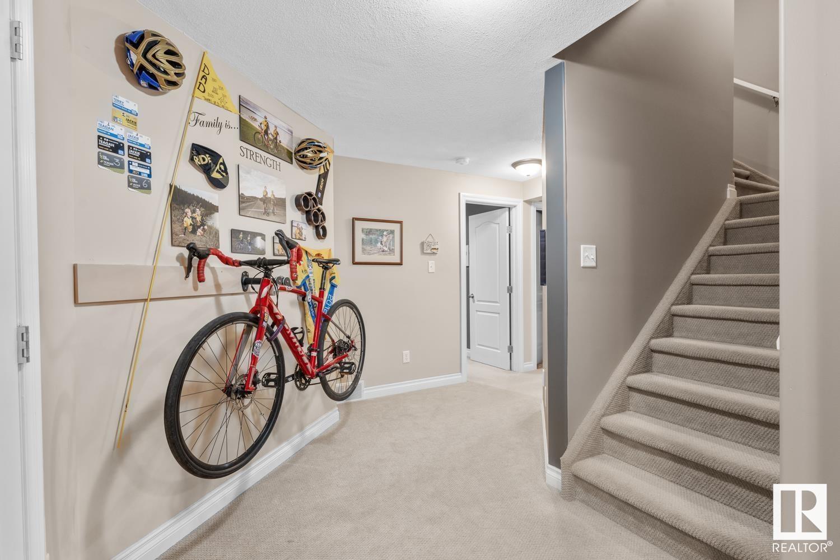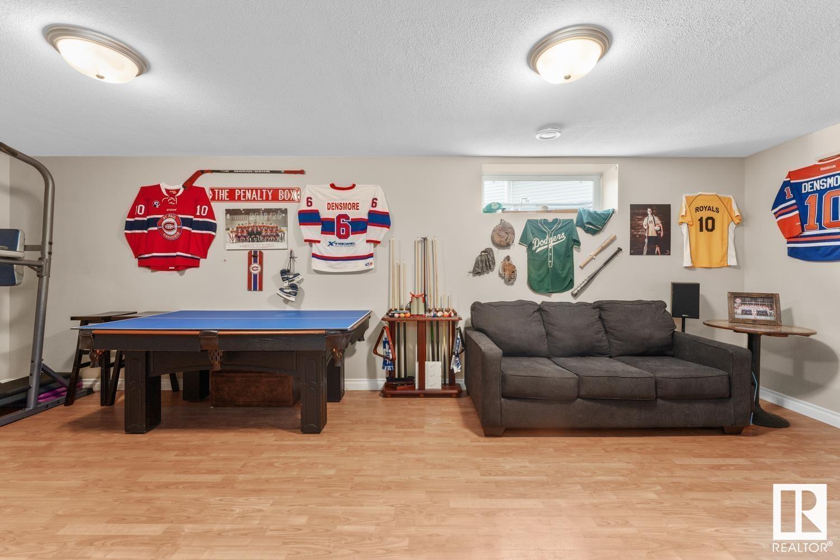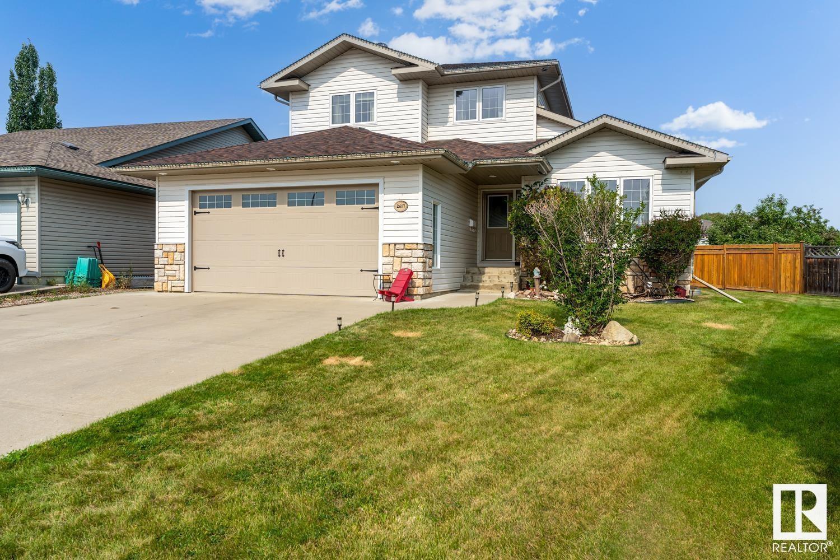2617 6a Av Cold Lake, Alberta T9M 2C7
$468,800
Warm and Welcome! Inviting 5 BEDROOM, 1 1/2 Storey home in Lakewood Estates. Sitting on a large pie shaped lot that is well landscaped with mature trees for privacy and only minutes to the LAKE! A gracious foyer opens into a spacious living room that flows into the adjoining formal dining room featuring an impressive vaulted ceiling. Efficient working kitchen with an eating area that leads to the main level family room and access out to the back deck. Kitchen boasts of wood cabinetry and S/S appliances. Main floor laundry, 2pc bath and entry to the heated attached double car garage complete the main level. Upper level features a spacious primary bedroom with a walk-in closet and a 4-piece ensuite (jetted tub & shower), 2 additional bedrooms and a 4 pc bathroom. Downstairs is developed with 2 bedrooms, 3 pc bath and a large family/games room all warmed with in-floor heat. Backyard is fenced and beautifully treed! Improvements: Shingles-2018, Hot water on Demand-2022 & Central Air Conditioner (id:49692)
Property Details
| MLS® Number | E4436022 |
| Property Type | Single Family |
| Neigbourhood | Lakewood Estates |
| Features | Treed |
| Structure | Deck, Dog Run - Fenced In |
Building
| Bathroom Total | 4 |
| Bedrooms Total | 5 |
| Amenities | Vinyl Windows |
| Appliances | Dishwasher, Garage Door Opener Remote(s), Garage Door Opener, Microwave Range Hood Combo, Refrigerator, Storage Shed, Stove, Central Vacuum |
| Basement Development | Finished |
| Basement Type | Full (finished) |
| Ceiling Type | Vaulted |
| Constructed Date | 2005 |
| Construction Style Attachment | Detached |
| Half Bath Total | 1 |
| Heating Type | Forced Air, In Floor Heating |
| Stories Total | 2 |
| Size Interior | 1884 Sqft |
| Type | House |
Parking
| Attached Garage | |
| Heated Garage |
Land
| Acreage | No |
| Fence Type | Fence |
Rooms
| Level | Type | Length | Width | Dimensions |
|---|---|---|---|---|
| Basement | Bedroom 4 | Measurements not available | ||
| Basement | Bedroom 5 | Measurements not available | ||
| Main Level | Living Room | Measurements not available | ||
| Main Level | Dining Room | Measurements not available | ||
| Main Level | Kitchen | Measurements not available | ||
| Main Level | Family Room | Measurements not available | ||
| Upper Level | Primary Bedroom | Measurements not available | ||
| Upper Level | Bedroom 2 | Measurements not available | ||
| Upper Level | Bedroom 3 | Measurements not available |
https://www.realtor.ca/real-estate/28300363/2617-6a-av-cold-lake-lakewood-estates


Po Box 871
Cold Lake, Alberta T9M 1P2
(780) 594-4414
1 (780) 594-2512
www.northernlightsrealestate.com/
Interested?
Contact us for more information

