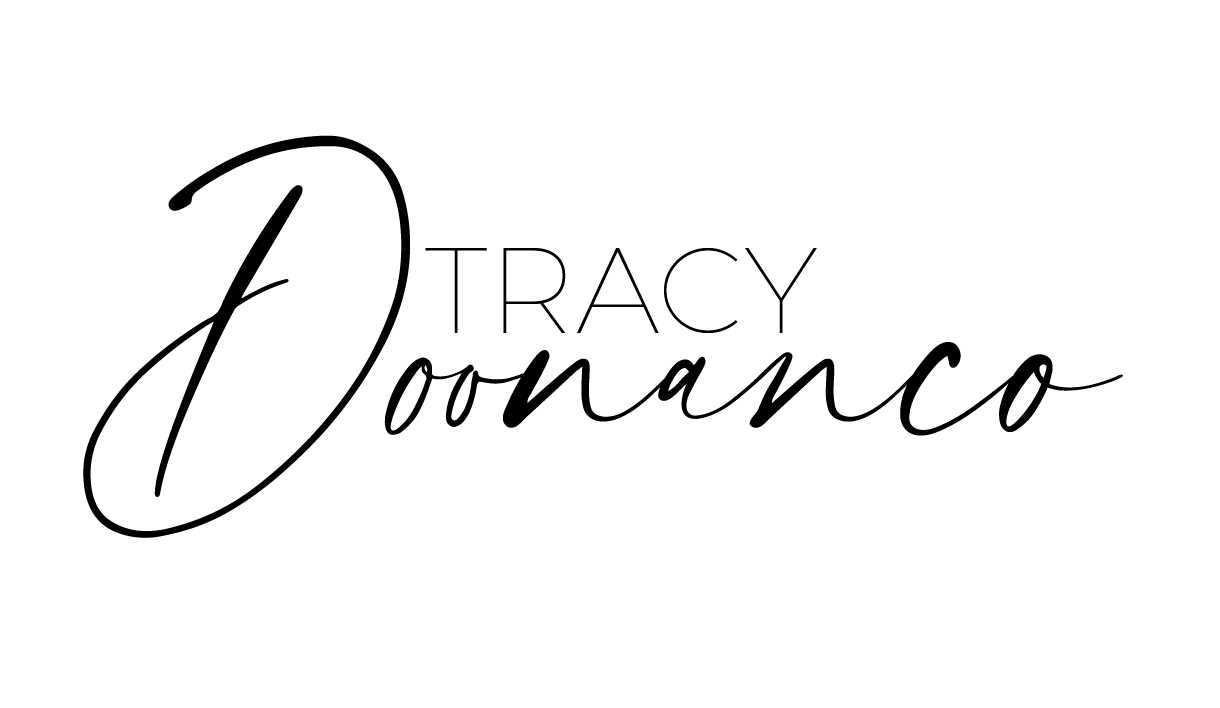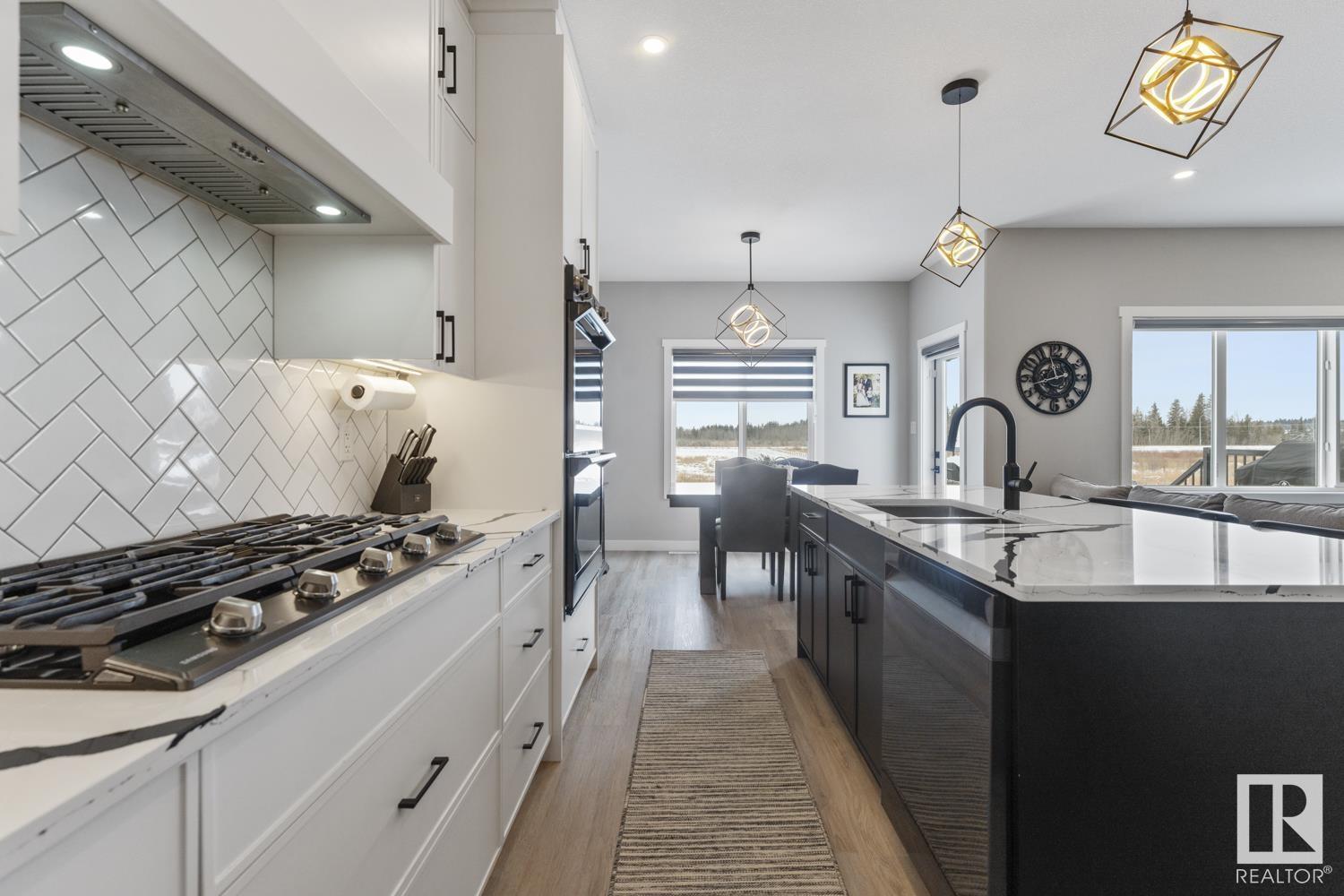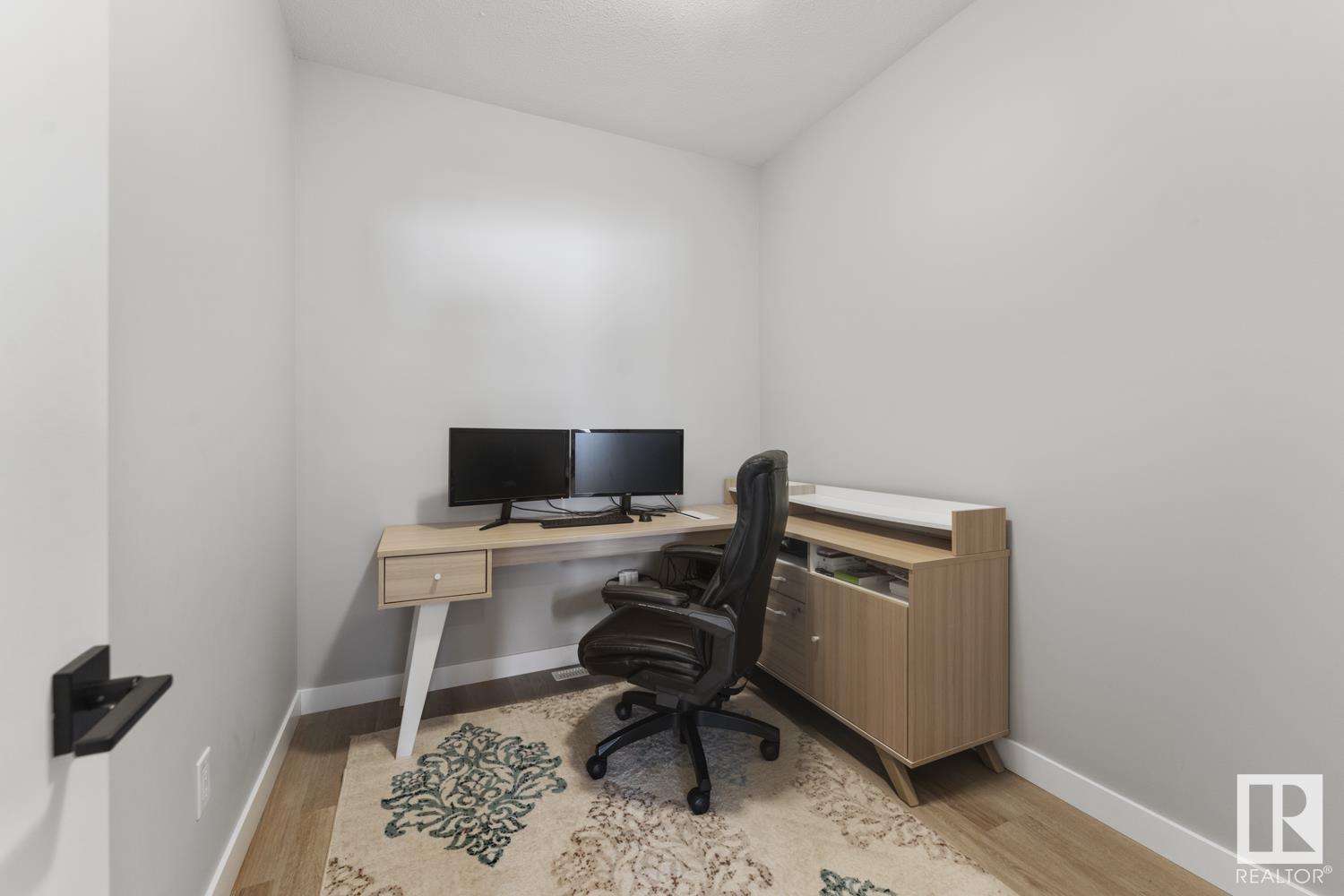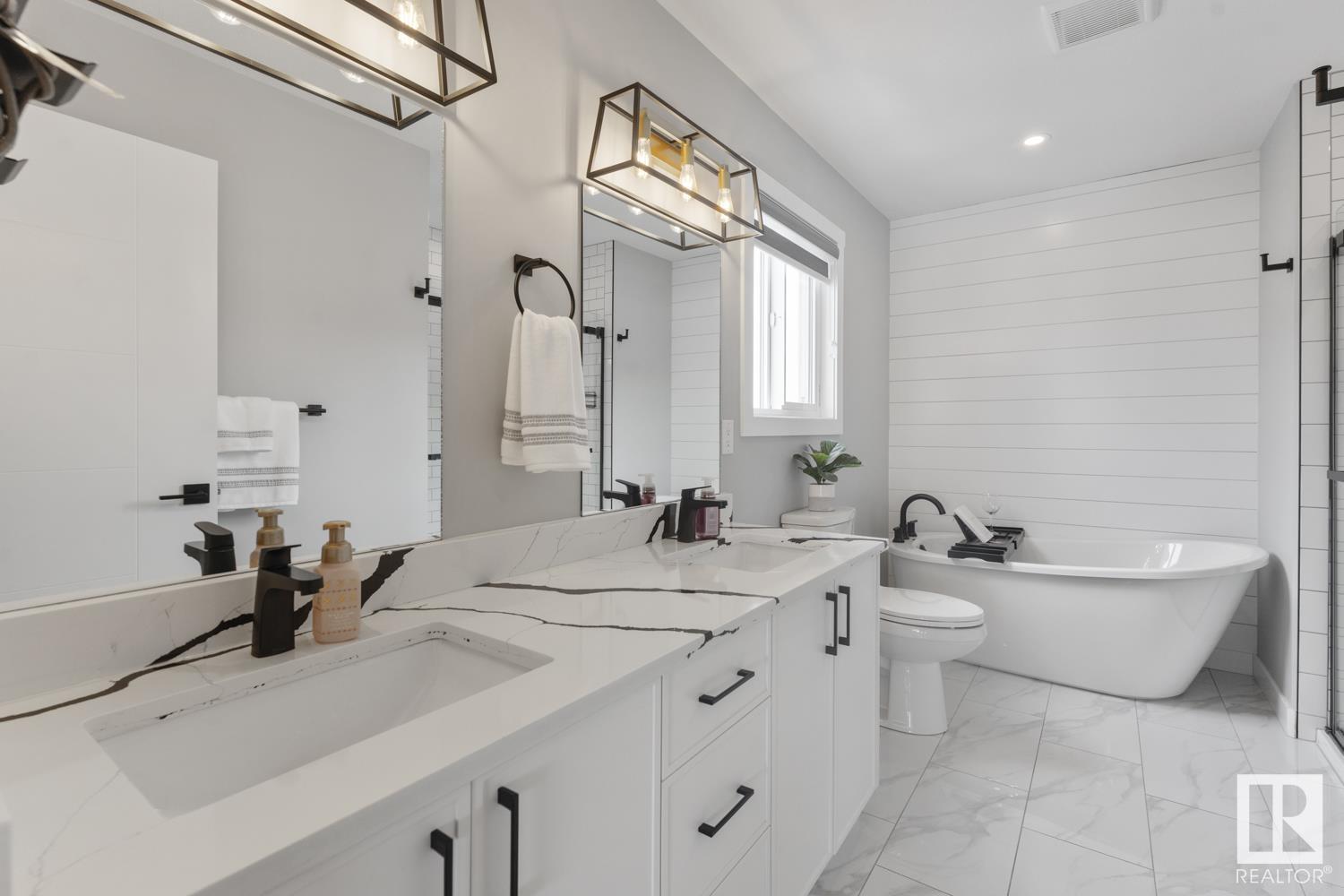306 Waterton Wy Cold Lake, Alberta T9M 0L4
$650,000
If you are looking a walkout basement backing onto green space, close to the beach, with 6 bedrooms PLUS office, then this is YOUR HOME! This nearly 3000sqft of finished space 2-storey home offers large front entry that leads past the office & 2-piece bath to the main living space. If entering from the heated garage, walk through the custom mud room /w bench into the walk-through pantry that leads into a STUNNING kitchen with upgraded quartz counters, huge island, floor to ceiling cabinets & high-end built-in appliances. This show stopping space opens to the big living room /w electric fireplace and feature wall with custom shelves, and dining room where you have access to the back deck & landscaped/fenced yard complete with shed & wiring for a future hot tub. Upstairs, is like no other with 4 bedrooms - including massive primary /w walk-in closet & ensuite with separate tub & tile shower. Walkout basement is fully finished with 2 more bedrooms, family room & bath. added extras: Central Air, Custom Blinds (id:49692)
Property Details
| MLS® Number | E4426044 |
| Property Type | Single Family |
| Neigbourhood | Cold Lake North |
| Amenities Near By | Playground, Public Transit, Schools, Shopping |
| Features | Treed, See Remarks, No Smoking Home |
| Structure | Deck |
Building
| Bathroom Total | 4 |
| Bedrooms Total | 6 |
| Amenities | Ceiling - 9ft, Vinyl Windows |
| Appliances | Dishwasher, Dryer, Garage Door Opener Remote(s), Garage Door Opener, Refrigerator, Stove, Washer, Window Coverings |
| Basement Development | Finished |
| Basement Features | Walk Out |
| Basement Type | Full (finished) |
| Constructed Date | 2022 |
| Construction Style Attachment | Detached |
| Cooling Type | Central Air Conditioning |
| Fireplace Fuel | Electric |
| Fireplace Present | Yes |
| Fireplace Type | Insert |
| Half Bath Total | 1 |
| Heating Type | Forced Air |
| Stories Total | 2 |
| Size Interior | 2217.0426 Sqft |
| Type | House |
Parking
| Attached Garage | |
| Heated Garage |
Land
| Acreage | No |
| Fence Type | Fence |
| Land Amenities | Playground, Public Transit, Schools, Shopping |
Rooms
| Level | Type | Length | Width | Dimensions |
|---|---|---|---|---|
| Basement | Family Room | Measurements not available | ||
| Basement | Bedroom 5 | Measurements not available | ||
| Basement | Bedroom 6 | Measurements not available | ||
| Main Level | Living Room | Measurements not available | ||
| Main Level | Dining Room | Measurements not available | ||
| Main Level | Kitchen | Measurements not available | ||
| Main Level | Office | Measurements not available | ||
| Upper Level | Primary Bedroom | Measurements not available | ||
| Upper Level | Bedroom 2 | Measurements not available | ||
| Upper Level | Bedroom 3 | Measurements not available | ||
| Upper Level | Bedroom 4 | Measurements not available | ||
| Upper Level | Laundry Room | Measurements not available |
https://www.realtor.ca/real-estate/28033060/306-waterton-wy-cold-lake-cold-lake-north

Associate
(780) 545-5454
1 (780) 594-2512
www.meganjhomes.com/
https://twitter.com/MeganJuszczyk
www.facebook.com/megjusz
www.linkedin.com/in/megjusz

Po Box 871
Cold Lake, Alberta T9M 1P2
(780) 594-4414
1 (780) 594-2512
www.northernlightsrealestate.com/
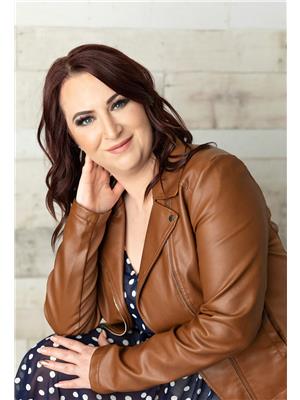
Associate
(780) 813-7443
1 (780) 594-2512

Po Box 871
Cold Lake, Alberta T9M 1P2
(780) 594-4414
1 (780) 594-2512
www.northernlightsrealestate.com/
Interested?
Contact us for more information
