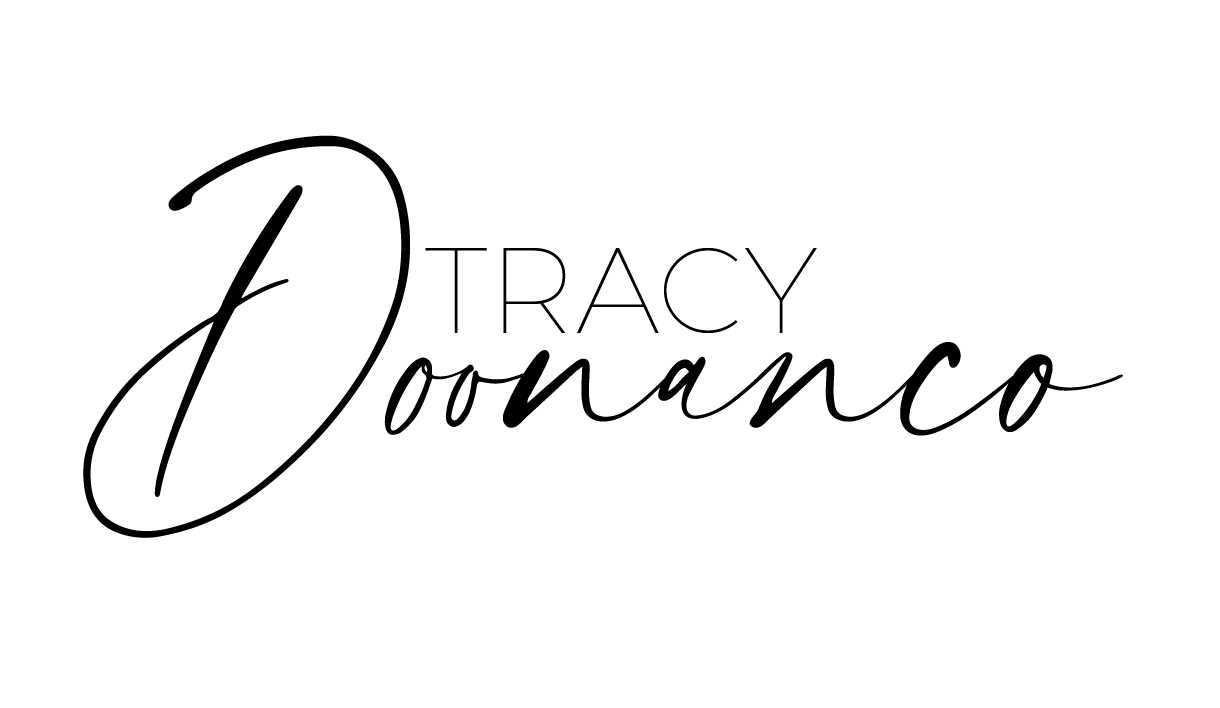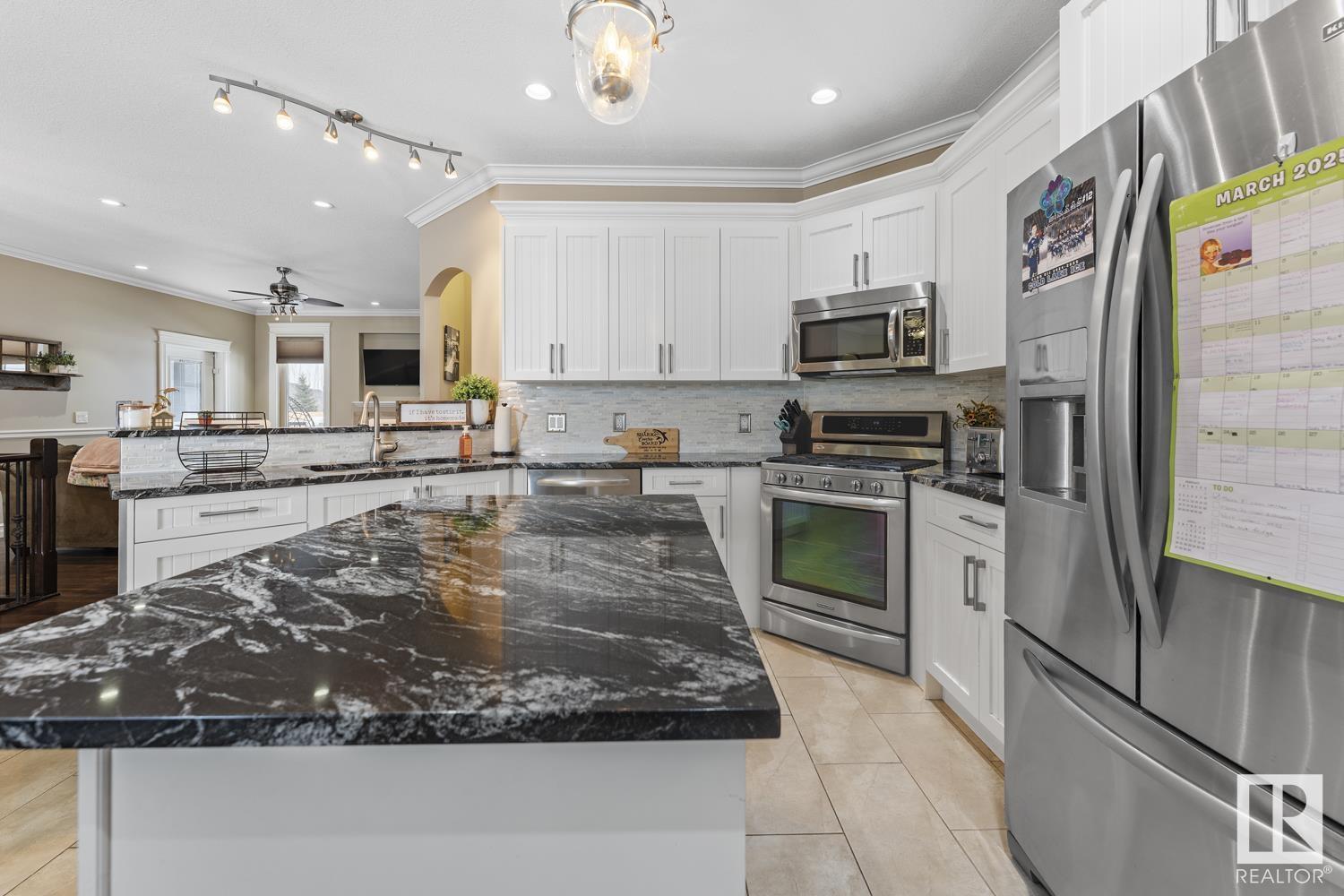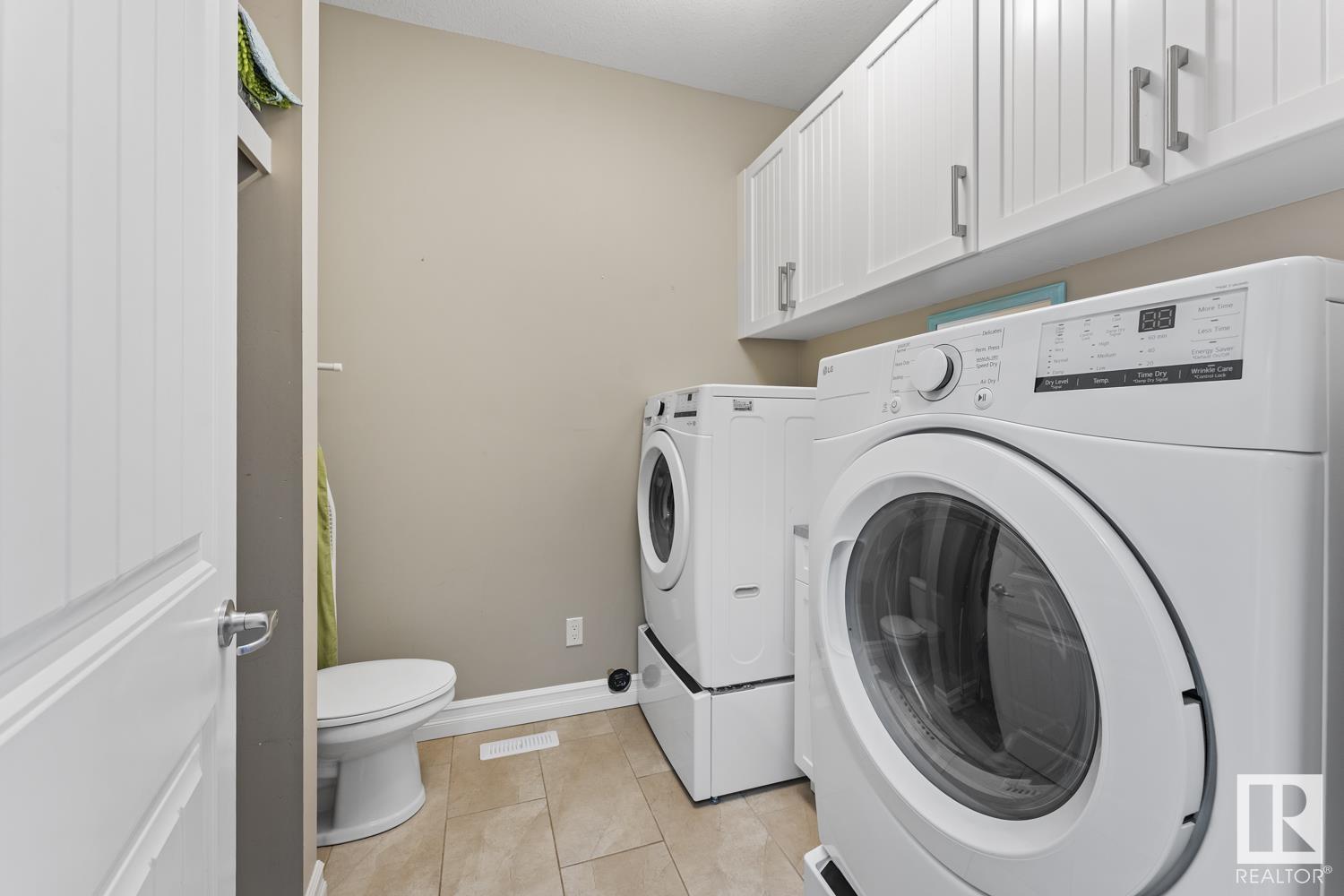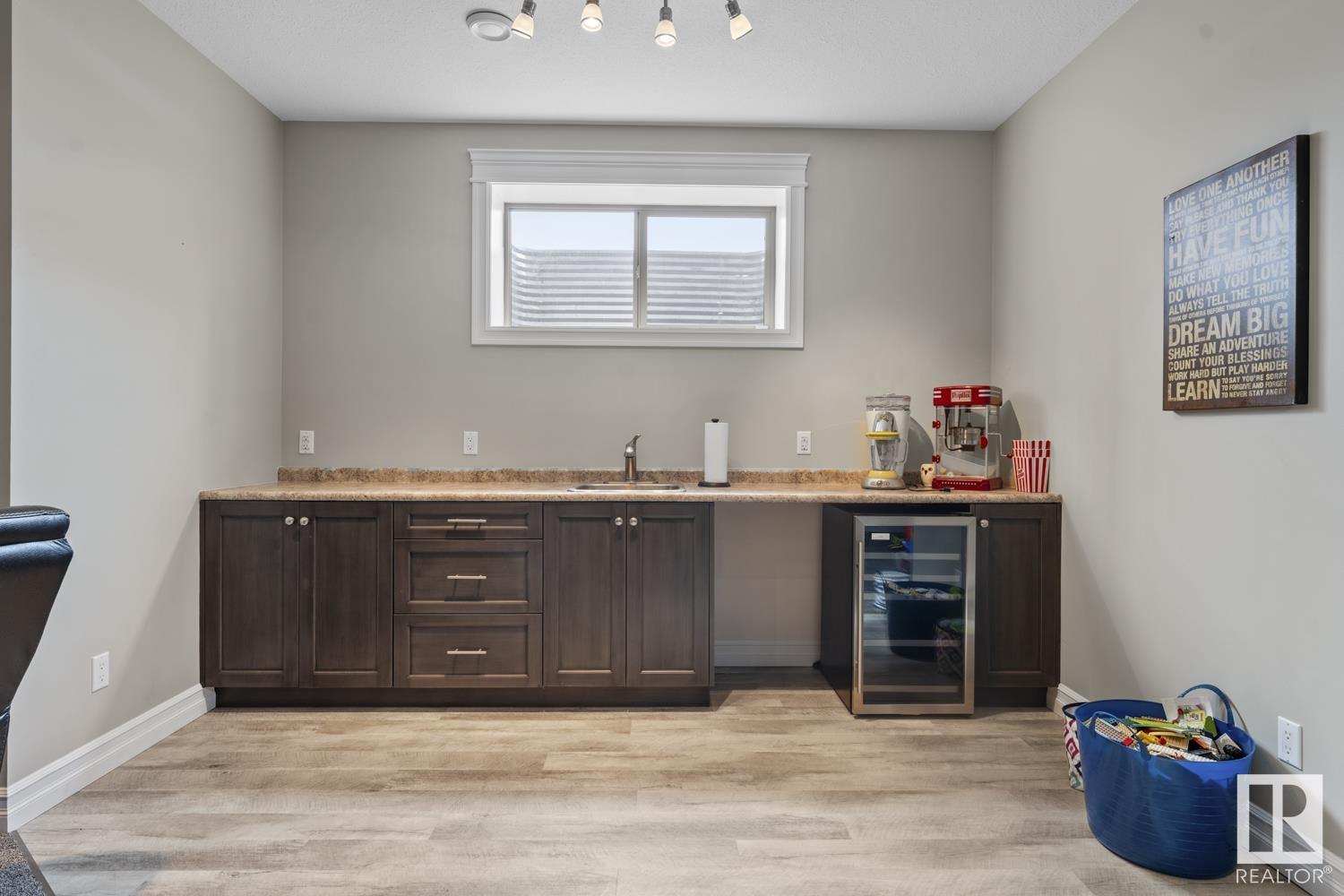317 42230 Twp Rd 632 Rural Bonnyville M.d., Alberta T9M 1P2
$875,000
This is the house. The one friends will envy; the one you’ll be eager to come home to every day. Stunning bungalow in Countryside Estates, with MASSIVE 40x44 heated SHOP to fulfill all your needs and offering over 3200 sq ft of meticulously designed living space. Outside, the property is fully fenced, with tons of trees planted, 12x16 shed & parking for all your toys. EXTENSIVE concrete work surrounds the property, adding both functionality & curb appeal. Enjoy a huge covered back deck. Inside there are 5 bedrooms, including a primary with access to the back deck, & a luxurious ensuite with double vanity, glass shower, jetted tub, & walk-in closet. The spacious kitchen boasts granite counters, while the living room features a gas fireplace. Hardwood floors, an impressive mudroom, and main floor laundry just off the oversized double heated garage complete the main floor. The basement wows with slab heat and offers family room with a stone-faced fireplace & custom wet bar, 2 bedrooms and a full bathroom. (id:49692)
Property Details
| MLS® Number | E4427361 |
| Property Type | Single Family |
| Neigbourhood | Countryside Estates |
| Amenities Near By | Shopping |
| Features | Treed, See Remarks, Wet Bar, No Smoking Home, Built-in Wall Unit, Level |
| Structure | Deck |
Building
| Bathroom Total | 4 |
| Bedrooms Total | 5 |
| Amenities | Ceiling - 9ft, Vinyl Windows |
| Appliances | Dishwasher, Dryer, Garage Door Opener Remote(s), Garage Door Opener, Hood Fan, Refrigerator, Storage Shed, Gas Stove(s), Central Vacuum, Washer, Window Coverings, See Remarks |
| Architectural Style | Bungalow |
| Basement Development | Finished |
| Basement Type | Full (finished) |
| Constructed Date | 2014 |
| Construction Style Attachment | Detached |
| Fireplace Fuel | Gas |
| Fireplace Present | Yes |
| Fireplace Type | Insert |
| Half Bath Total | 1 |
| Heating Type | Forced Air, In Floor Heating |
| Stories Total | 1 |
| Size Interior | 1638 Sqft |
| Type | House |
Parking
| Attached Garage | |
| Heated Garage | |
| Oversize |
Land
| Acreage | Yes |
| Fence Type | Fence |
| Land Amenities | Shopping |
| Size Irregular | 1.7 |
| Size Total | 1.7 Ac |
| Size Total Text | 1.7 Ac |
Rooms
| Level | Type | Length | Width | Dimensions |
|---|---|---|---|---|
| Basement | Family Room | Measurements not available | ||
| Basement | Bedroom 4 | Measurements not available | ||
| Basement | Bedroom 5 | Measurements not available | ||
| Main Level | Living Room | Measurements not available | ||
| Main Level | Dining Room | Measurements not available | ||
| Main Level | Kitchen | Measurements not available | ||
| Main Level | Primary Bedroom | Measurements not available | ||
| Main Level | Bedroom 2 | Measurements not available | ||
| Main Level | Bedroom 3 | Measurements not available |

Associate
(780) 545-5454
1 (780) 594-2512
www.meganjhomes.com/
https://twitter.com/MeganJuszczyk
www.facebook.com/megjusz
www.linkedin.com/in/megjusz

Po Box 871
Cold Lake, Alberta T9M 1P2
(780) 594-4414
1 (780) 594-2512
www.northernlightsrealestate.com/
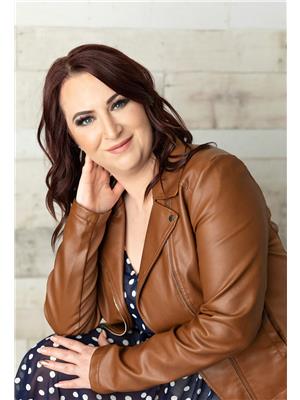
Associate
(780) 813-7443
1 (780) 594-2512

Po Box 871
Cold Lake, Alberta T9M 1P2
(780) 594-4414
1 (780) 594-2512
www.northernlightsrealestate.com/
Interested?
Contact us for more information
