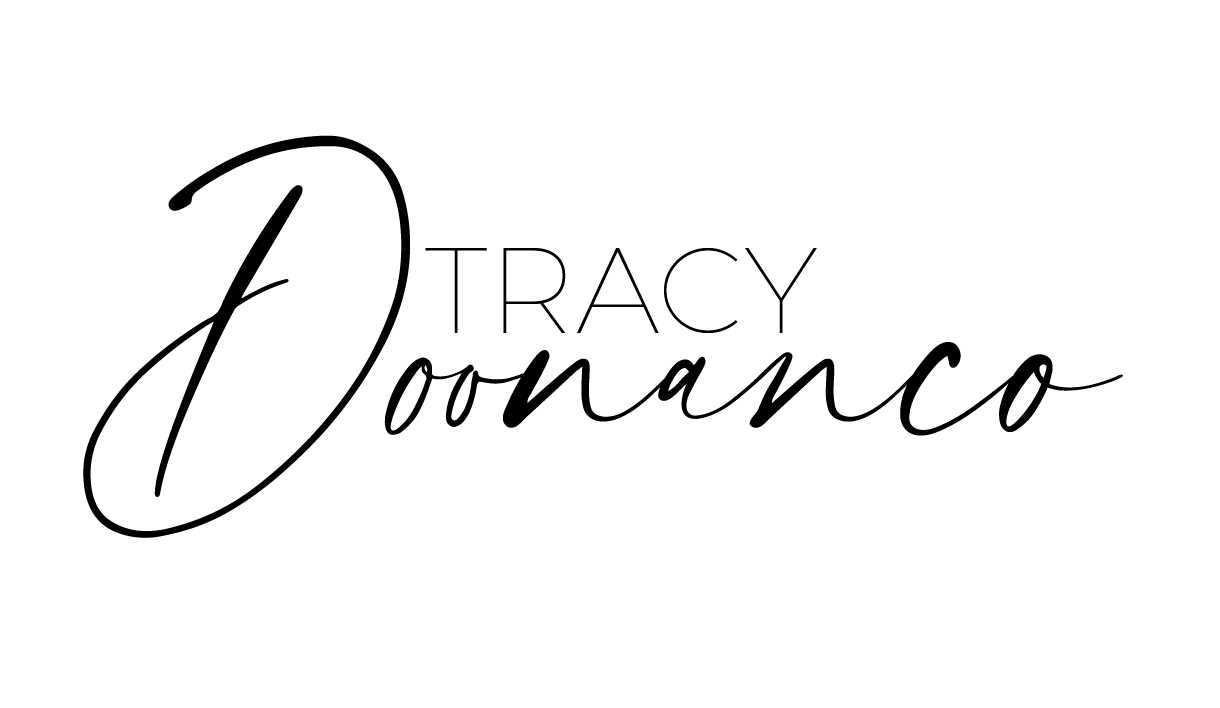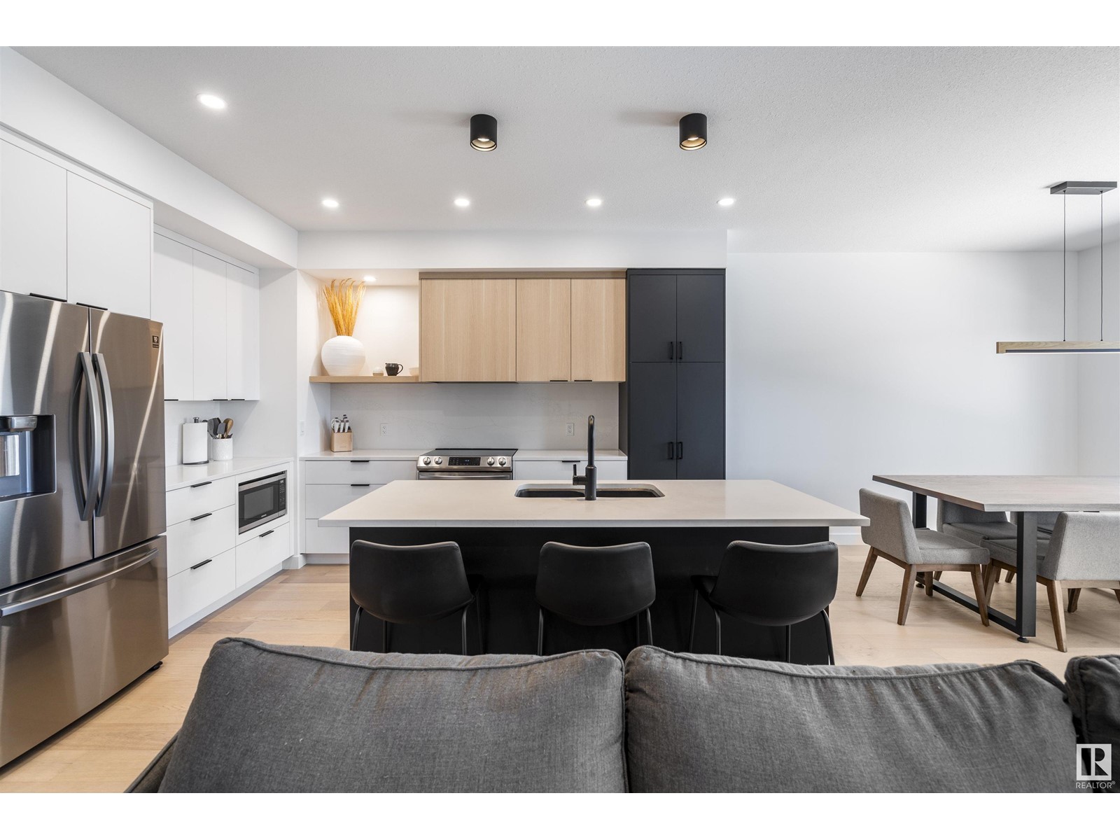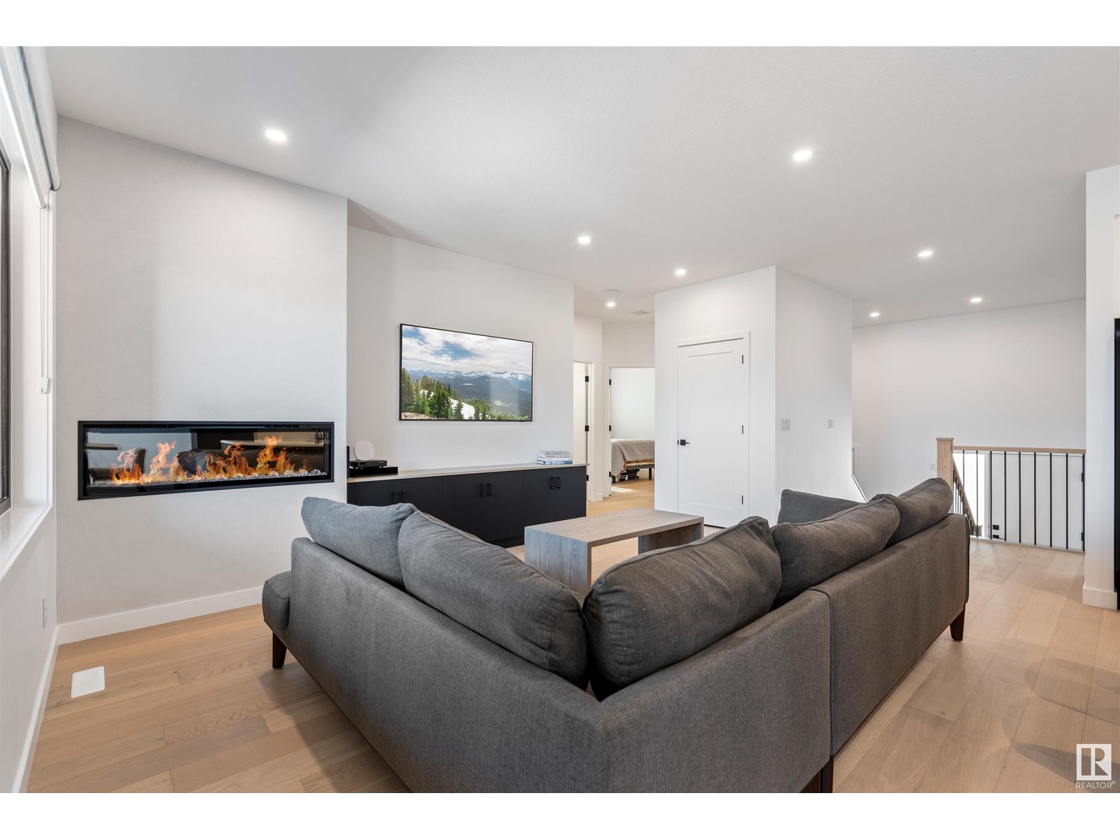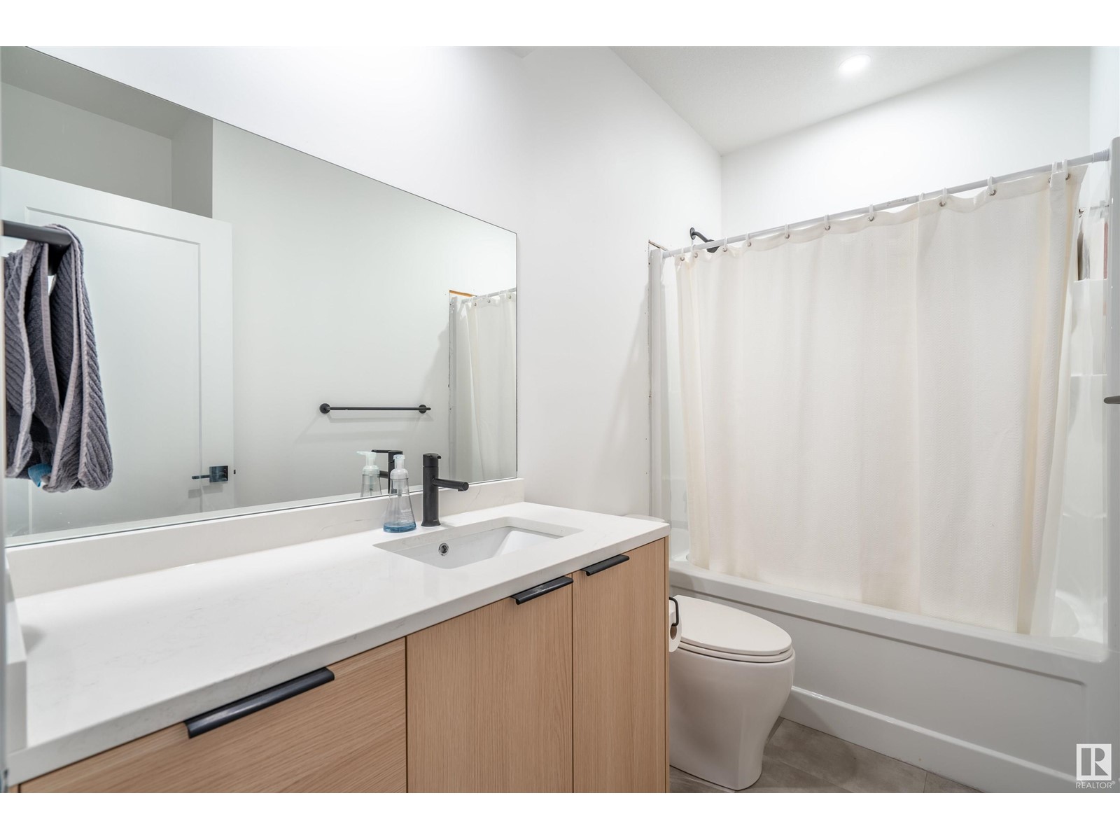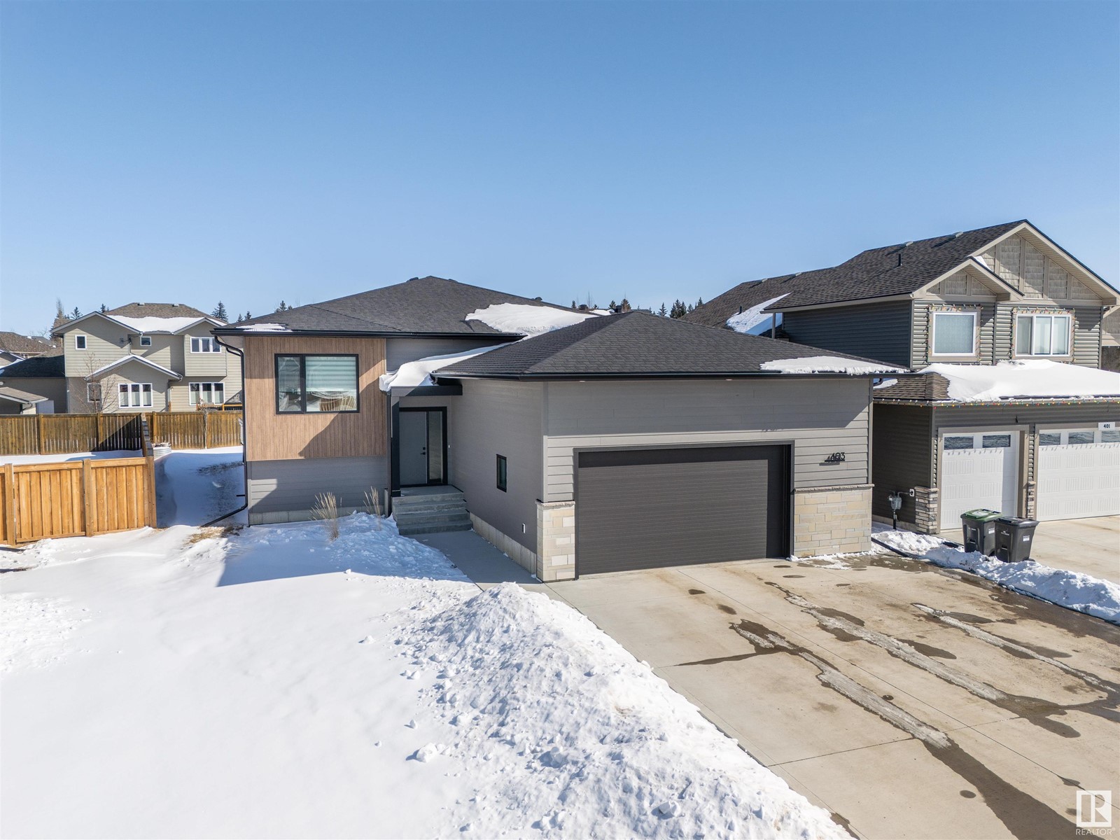403 Lakewood Wy S Cold Lake, Alberta T9M 0K7
$619,000
Custom contemporary bi-level by Classic Homes in Lakewood Estates! 5 bedroom and 3 bathroom home featuring high end finishes inside and out. Step inside a large entryway complete with walk-in closet and custom bench - rare features for a bi-level! Up to the main level, you will find Kitchen cabinetry by Bordeleau Custom Cabinets, engineered hardwood, 9' ceilings, custom fireplace, upgraded triple pane windows with luxury window coverings, ensuite with custom shower & tub and built-in storage throughout. Downstairs you will find a large rec space with built-in bar, 2 bedrooms and a full bathroom, all with luxury vinyl plank flooring. Upgraded mechanical system includes boiler with a holding tank & closed loop underslab. An Oversized heated double garage allows for great storage. Exterior includes covered rear deck, front south exposure patio, James Hardie siding with metal & stone accents and a view of greenspace across the street. Fantastic location in a beautiful neighbourhood! (id:49692)
Property Details
| MLS® Number | E4426795 |
| Property Type | Single Family |
| Neigbourhood | Lakewood Estates |
| Amenities Near By | Playground |
| Structure | Deck, Patio(s) |
Building
| Bathroom Total | 3 |
| Bedrooms Total | 5 |
| Amenities | Ceiling - 9ft |
| Appliances | Dishwasher, Dryer, Hood Fan, Microwave, Refrigerator, Stove, Washer, Window Coverings, Wine Fridge |
| Architectural Style | Bi-level |
| Basement Development | Finished |
| Basement Type | Full (finished) |
| Constructed Date | 2022 |
| Construction Style Attachment | Detached |
| Heating Type | Forced Air, In Floor Heating |
| Size Interior | 1440.9647 Sqft |
| Type | House |
Parking
| Attached Garage | |
| Heated Garage |
Land
| Acreage | No |
| Fence Type | Fence |
| Land Amenities | Playground |
Rooms
| Level | Type | Length | Width | Dimensions |
|---|---|---|---|---|
| Basement | Family Room | Measurements not available | ||
| Basement | Bedroom 4 | Measurements not available | ||
| Basement | Bedroom 5 | Measurements not available | ||
| Main Level | Living Room | Measurements not available | ||
| Main Level | Dining Room | Measurements not available | ||
| Main Level | Kitchen | Measurements not available | ||
| Main Level | Primary Bedroom | Measurements not available | ||
| Main Level | Bedroom 2 | Measurements not available | ||
| Main Level | Bedroom 3 | Measurements not available |
https://www.realtor.ca/real-estate/28057316/403-lakewood-wy-s-cold-lake-lakewood-estates
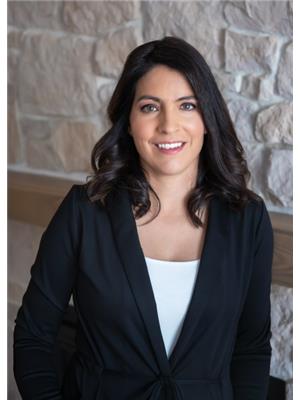
Associate
(780) 201-6429
https://www.linkedin.com/in/katherine-sanregret-349778ba/

Po Box 871
Cold Lake, Alberta T9M 1P2
(780) 594-4414
1 (780) 594-2512
www.northernlightsrealestate.com/
Interested?
Contact us for more information
