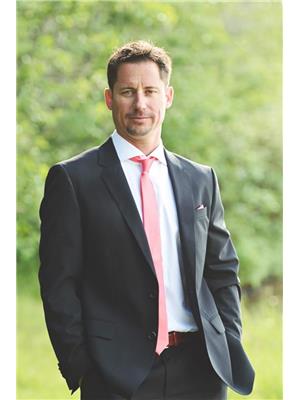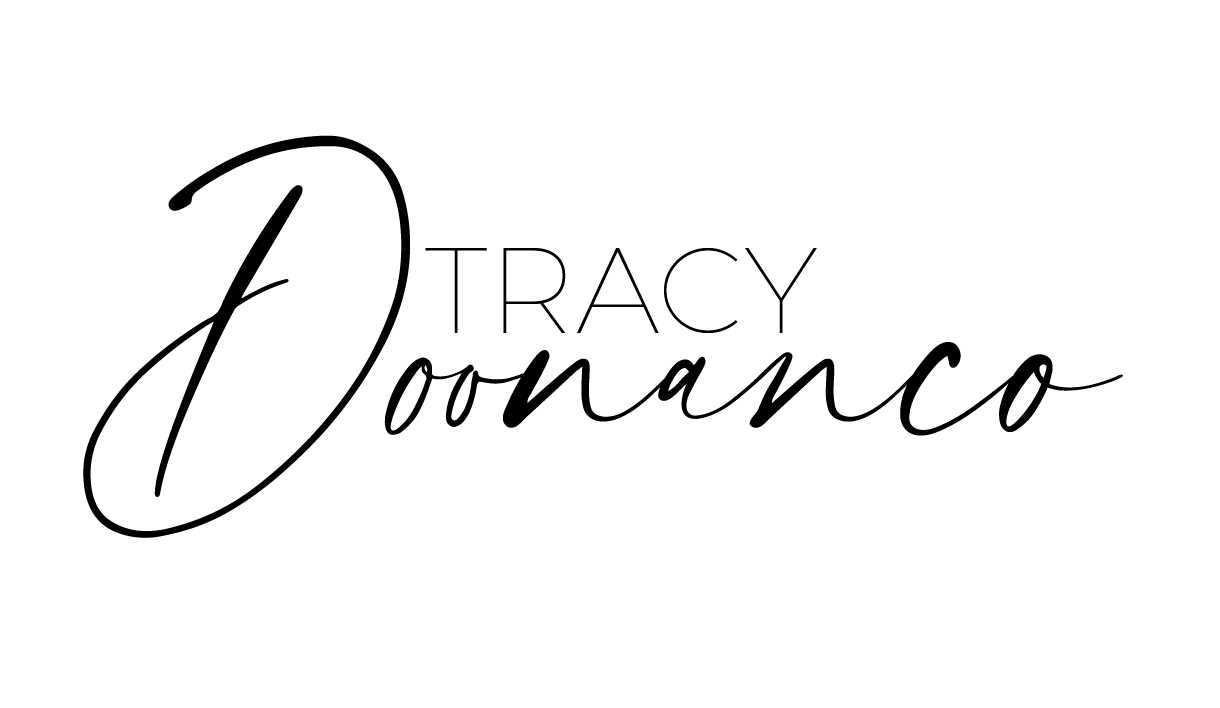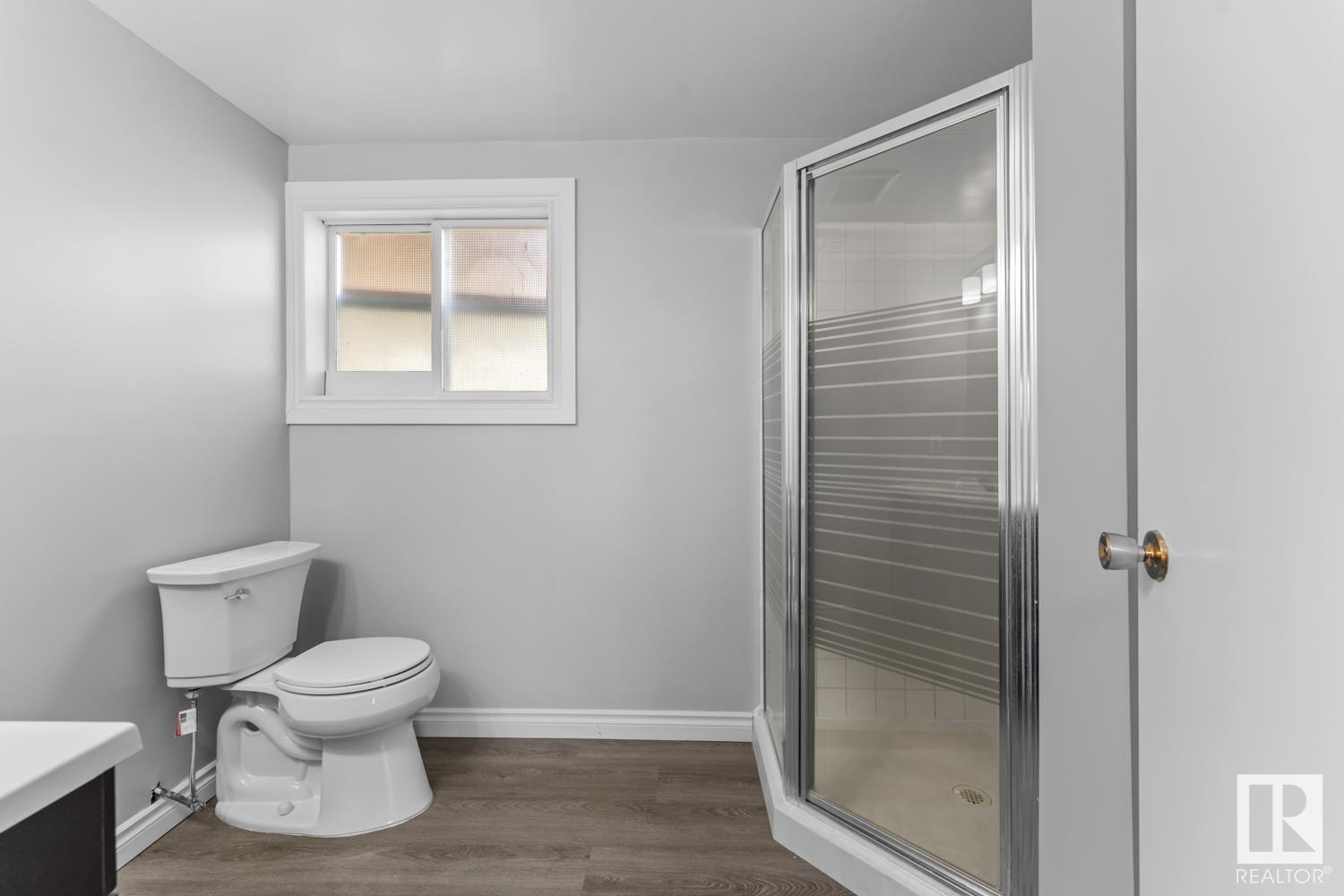780-812-9550
[email protected]
5012 49 St Ardmore, Alberta T0A 0B0
4 Bedroom
2 Bathroom
1026 sqft
Bi-Level
Forced Air
$304,900
Affordable 1026 sq. ft. bi-level in Ardmore features 4 bedrooms, 2 bathrooms, a fully finished basement and a 24' by 26' double detached heated garage. This home has newer windows and shingles, new flooring, new bathroom, new kitchen, new appliances, new furnace and hot water tank, new back deck and new garage heater. The mature yard is fully fenced and conveniently located close to schools and parks. (id:49692)
Property Details
| MLS® Number | E4432053 |
| Property Type | Single Family |
| Neigbourhood | Ardmore |
| Structure | Deck |
Building
| Bathroom Total | 2 |
| Bedrooms Total | 4 |
| Appliances | Dishwasher, Dryer, Refrigerator, Stove, Washer |
| Architectural Style | Bi-level |
| Basement Development | Finished |
| Basement Type | Full (finished) |
| Constructed Date | 1985 |
| Construction Style Attachment | Detached |
| Heating Type | Forced Air |
| Size Interior | 1026 Sqft |
| Type | House |
Parking
| Detached Garage |
Land
| Acreage | No |
| Fence Type | Fence |
Rooms
| Level | Type | Length | Width | Dimensions |
|---|---|---|---|---|
| Lower Level | Den | Measurements not available | ||
| Lower Level | Bedroom 3 | Measurements not available | ||
| Lower Level | Bedroom 4 | Measurements not available | ||
| Main Level | Living Room | Measurements not available | ||
| Main Level | Kitchen | Measurements not available | ||
| Main Level | Primary Bedroom | Measurements not available | ||
| Main Level | Bedroom 2 | Measurements not available |
https://www.realtor.ca/real-estate/28197289/5012-49-st-ardmore-ardmore

Dave Storoschuk
Associate
(780) 812-1520
1 (780) 826-5465
https://daveshomes.ca/
https://www.facebook.com/DaveStoroschukBonnyvilleRealEstate
https://www.linkedin.com/in/dave-storoschuk-392373128/
Associate
(780) 812-1520
1 (780) 826-5465
https://daveshomes.ca/
https://www.facebook.com/DaveStoroschukBonnyvilleRealEstate
https://www.linkedin.com/in/dave-storoschuk-392373128/

Royal Lepage Northern Lights Realty
Box 8089, 4809 50 Ave
Bonnyville, Alberta T9N 2J4
Box 8089, 4809 50 Ave
Bonnyville, Alberta T9N 2J4
1 (780) 826-2880
1 (780) 826-5465
www.northernlightsrealestate.com/
Interested?
Contact us for more information

































