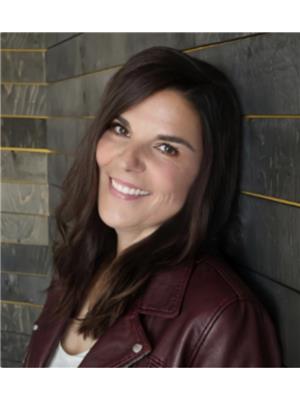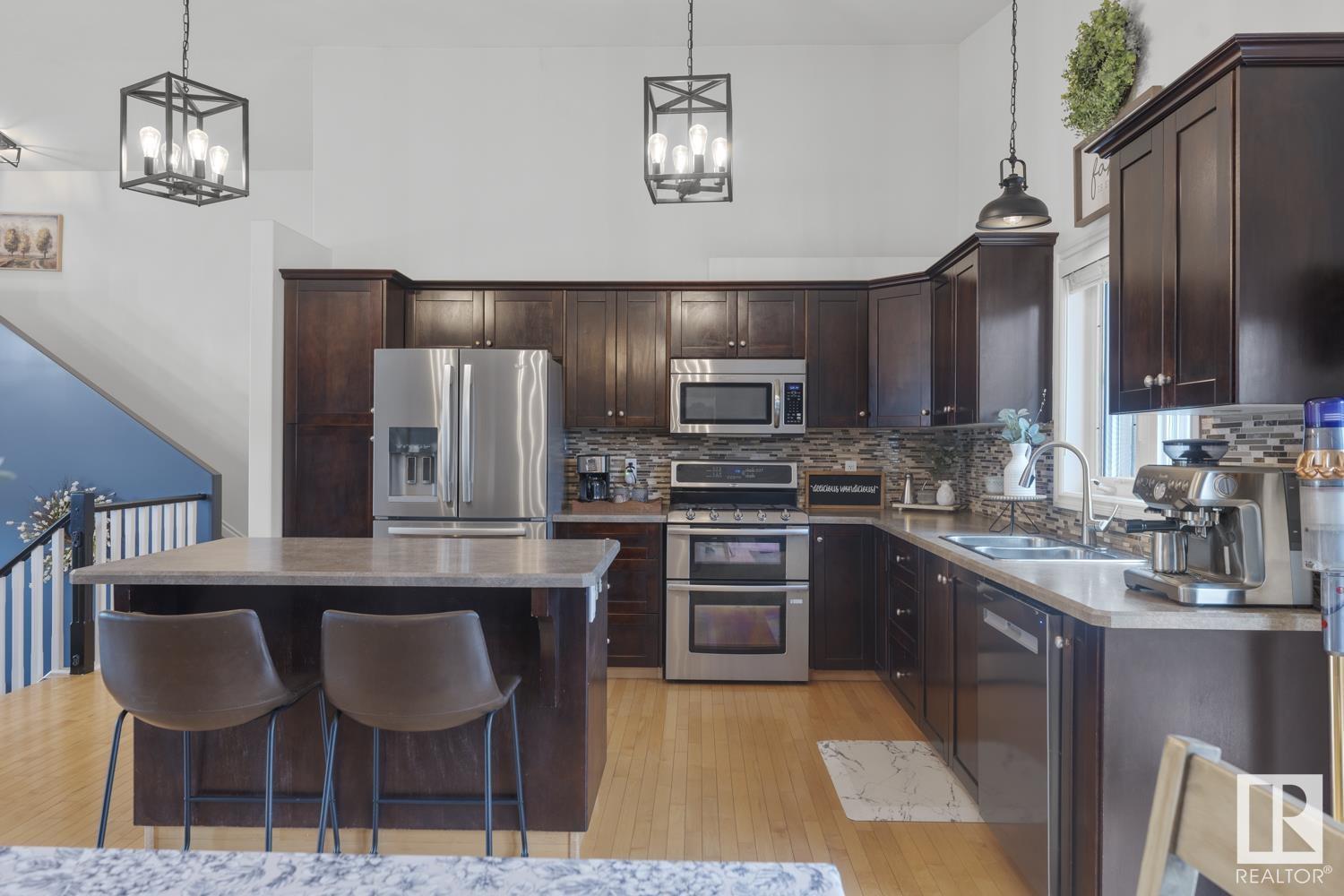506 26 St Cold Lake, Alberta T9M 0B2
$485,000
This beautiful 4 bedroom, 3 bathroom home is located in the desirable community of Lakewood Estates. The property comes with air conditioning, hot water on demand (2019) and a heated garage. The open concept design features vaulted ceilings, gas fireplace and hardwood floors. The main floor also has two bedrooms and a full bath. The kitchen has a large island, stainless steel appliances, gas stove and a lovely window over the sink looking out into the backyard. The primary bedroom is on its own floor and features a walk-in closet and a spacious en-suite bathroom with a jetted tub and shower. The basement has heated floors, a spectacular wet bar for entertaining, bright family room, a 4th bedroom and a 3 piece bathroom. NEW patio door being installed, two tiered deck with outdoor kitchen and a fully fenced yard with shed and firepit. Extended driveway for your RV or boat and the best neighbourhood close to the lake! (id:49692)
Property Details
| MLS® Number | E4438444 |
| Property Type | Single Family |
| Neigbourhood | Lakewood Estates |
| Amenities Near By | Playground, Schools |
| Features | Flat Site, Wet Bar, No Smoking Home |
| Structure | Deck, Fire Pit |
Building
| Bathroom Total | 3 |
| Bedrooms Total | 4 |
| Amenities | Vinyl Windows |
| Appliances | Dishwasher, Dryer, Garage Door Opener, Microwave, Refrigerator, Storage Shed, Gas Stove(s), Washer, Window Coverings |
| Architectural Style | Bi-level |
| Basement Development | Finished |
| Basement Type | Full (finished) |
| Constructed Date | 2010 |
| Construction Style Attachment | Detached |
| Cooling Type | Central Air Conditioning |
| Fireplace Fuel | Gas |
| Fireplace Present | Yes |
| Fireplace Type | Unknown |
| Heating Type | Forced Air, In Floor Heating |
| Size Interior | 1485 Sqft |
| Type | House |
Parking
| Attached Garage | |
| Heated Garage |
Land
| Acreage | No |
| Fence Type | Fence |
| Land Amenities | Playground, Schools |
Rooms
| Level | Type | Length | Width | Dimensions |
|---|---|---|---|---|
| Lower Level | Family Room | Measurements not available | ||
| Lower Level | Bedroom 4 | Measurements not available | ||
| Main Level | Living Room | Measurements not available | ||
| Main Level | Dining Room | Measurements not available | ||
| Main Level | Kitchen | Measurements not available | ||
| Main Level | Bedroom 2 | Measurements not available | ||
| Main Level | Bedroom 3 | Measurements not available | ||
| Upper Level | Primary Bedroom | Measurements not available |
https://www.realtor.ca/real-estate/28363649/506-26-st-cold-lake-lakewood-estates

Associate
(780) 812-9550
1 (780) 594-2512
https://coldlakehouses.ca/
www.facebook.com/realestatecoldlake/
https://www.instagram.com/tdoonanco

Po Box 871
Cold Lake, Alberta T9M 1P2
(780) 594-4414
1 (780) 594-2512
www.northernlightsrealestate.com/
Interested?
Contact us for more information














































