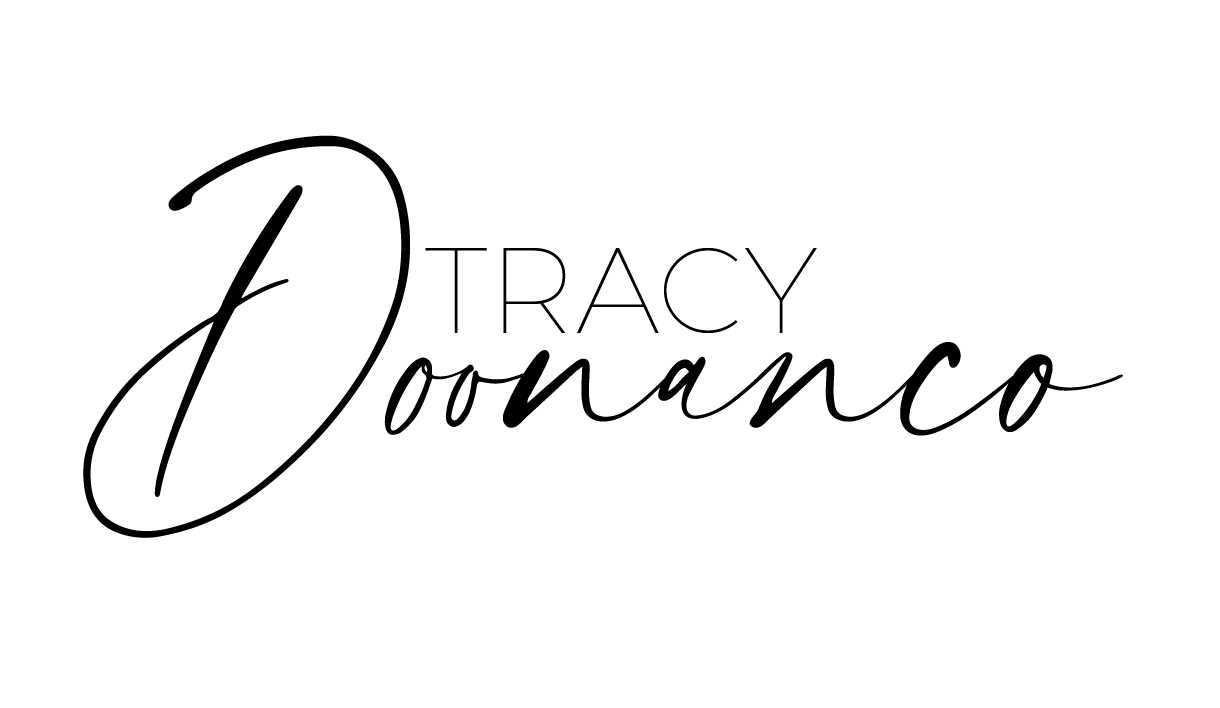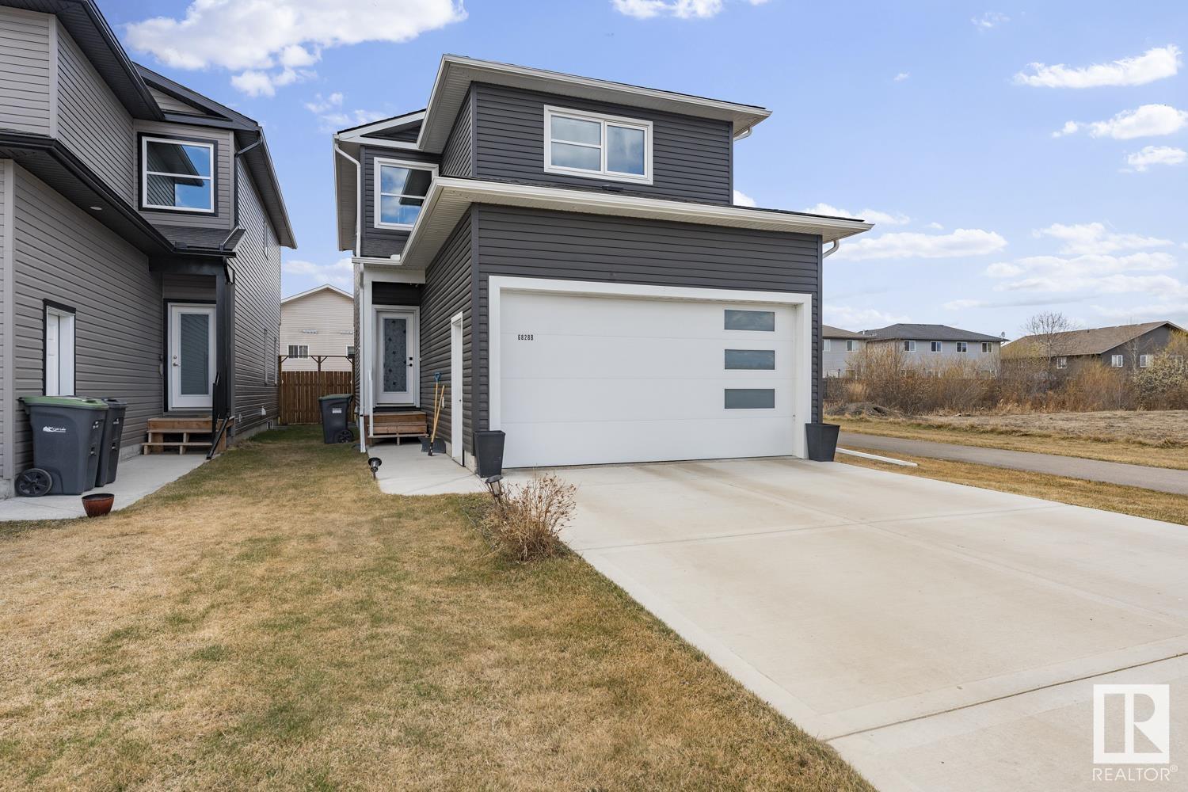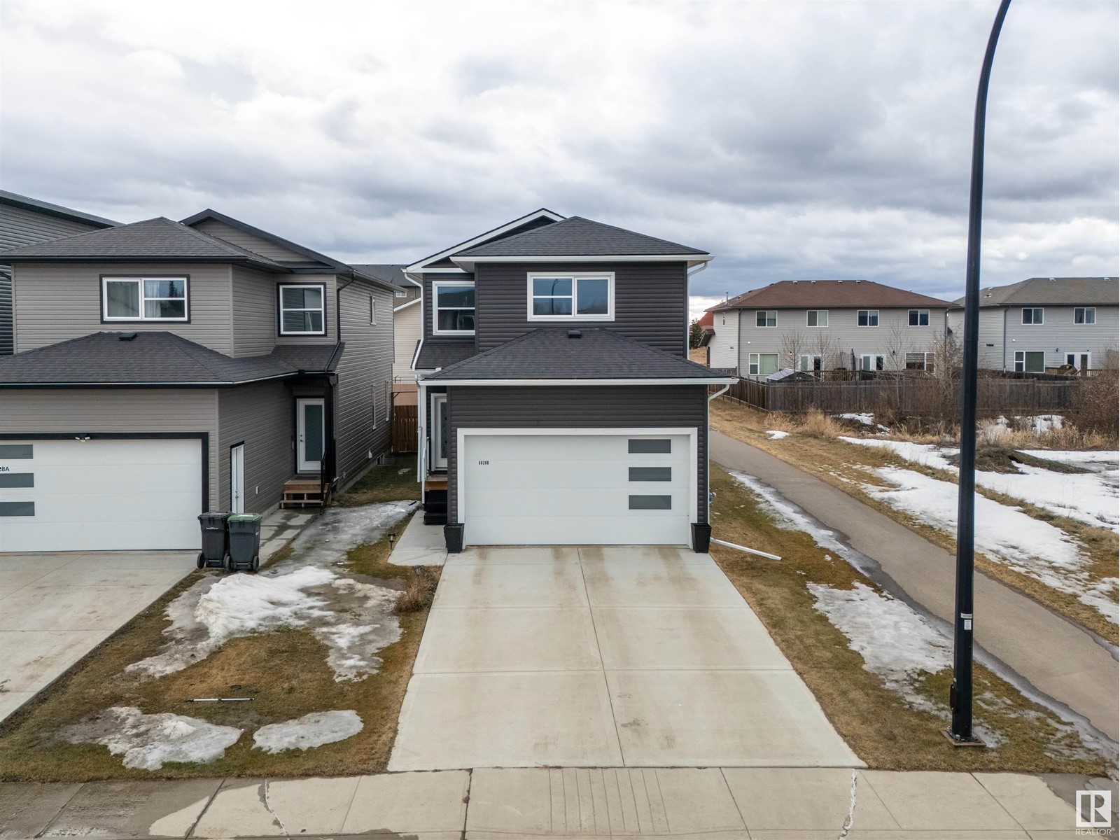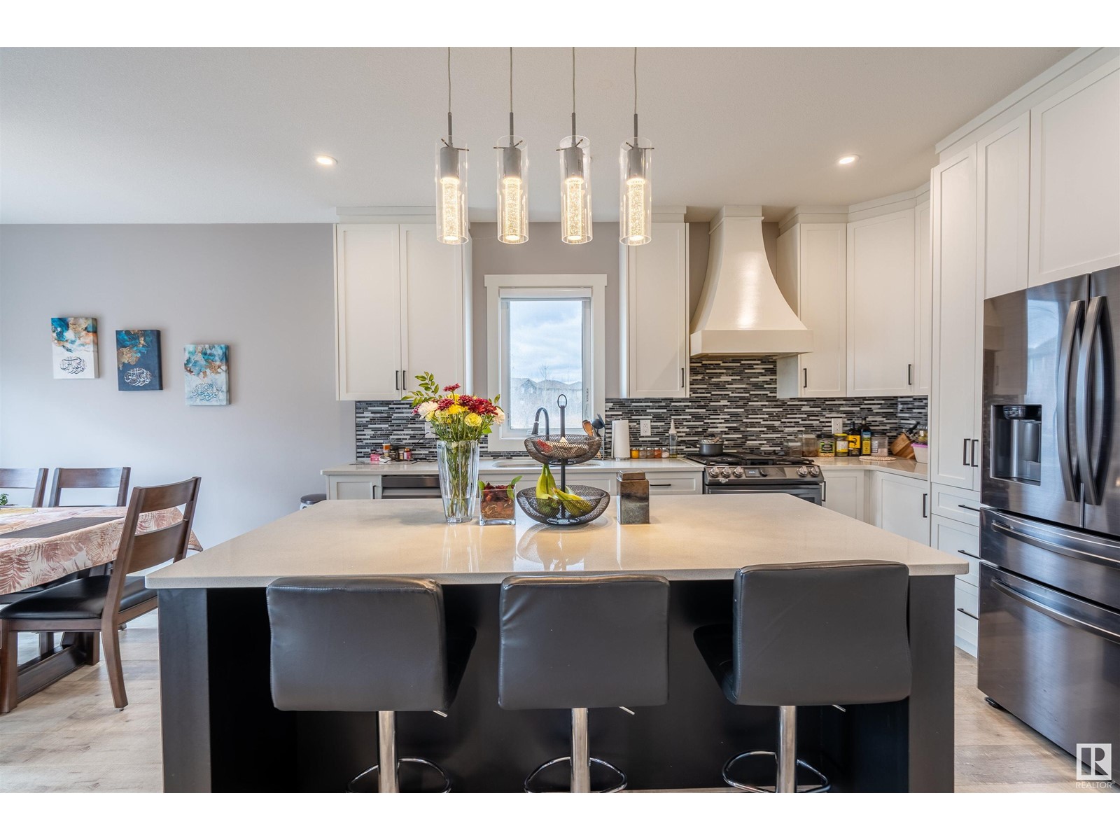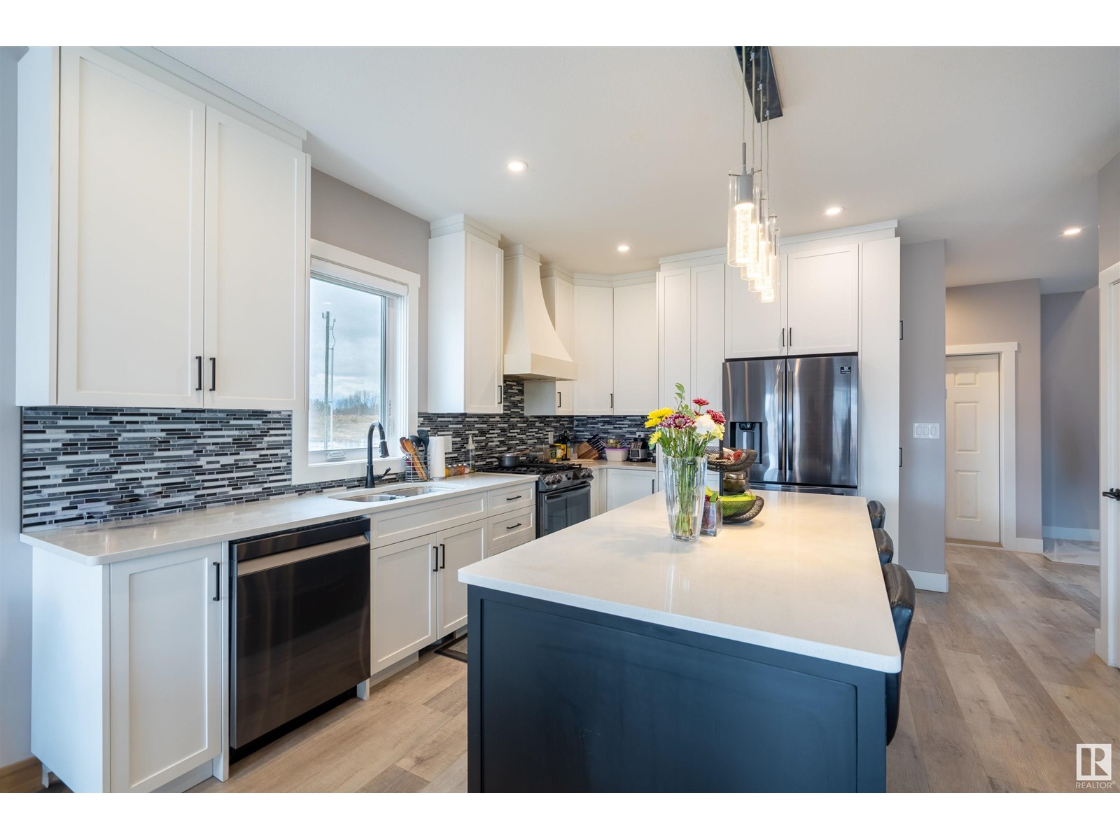6828b Tri City Wy Cold Lake, Alberta T9M 0L3
$389,000
Immaculate, and offering over 1,700sf of beautiful living space, this home is perfect for those who appreciate high end finishes and modern design. Inside featuring gorgeous tile/ laminate throughout the main, large windows filling each space with natural light, creating a bright and airy atmosphere. The open concept design of the upgraded kitchen is complete with top of the line appliances, a large island, granite counter tops, cupboards to the ceiling, flows seamlessly into the dining and living area-ideal for entertaining or every day living. Upstairs, includes your upgraded railings, leading to your impressive primary bedroom, providing the perfect space for all your furniture and personal touches, the ideal peaceful retreat, along with a 4 pc ensuite, and sizeable walk in closet. The second floor also includes two generously sized bedrooms, a designated office/den space, and convenient same floor laundry. The basement is already drywalled and ready for your finishing touches. Shows like new! (id:49692)
Property Details
| MLS® Number | E4429944 |
| Property Type | Single Family |
| Neigbourhood | Tri City Estates |
| Features | See Remarks, No Animal Home |
| Structure | Deck |
Building
| Bathroom Total | 3 |
| Bedrooms Total | 3 |
| Appliances | Dishwasher, Dryer, Hood Fan, Refrigerator, Gas Stove(s), Washer |
| Basement Development | Unfinished |
| Basement Type | Full (unfinished) |
| Constructed Date | 2021 |
| Construction Style Attachment | Detached |
| Half Bath Total | 1 |
| Heating Type | Forced Air |
| Stories Total | 2 |
| Size Interior | 1708 Sqft |
| Type | House |
Parking
| Attached Garage | |
| Heated Garage |
Land
| Acreage | No |
| Fence Type | Fence |
Rooms
| Level | Type | Length | Width | Dimensions |
|---|---|---|---|---|
| Main Level | Living Room | 18'1 x 11'3 | ||
| Main Level | Dining Room | 11 m | 11 m x Measurements not available | |
| Main Level | Kitchen | 10'5 x 14'8 | ||
| Upper Level | Den | 8'11 x 8'10 | ||
| Upper Level | Primary Bedroom | 15'7 x 15'5 | ||
| Upper Level | Bedroom 2 | 11'6 x 9'3 | ||
| Upper Level | Bedroom 3 | 8'9 x 10'11 |
https://www.realtor.ca/real-estate/28146697/6828b-tri-city-wy-cold-lake-tri-city-estates
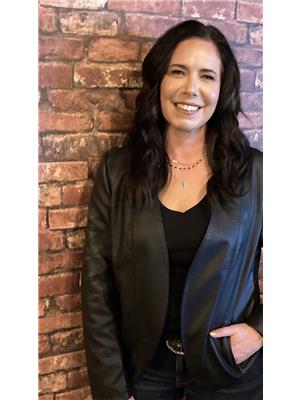
Associate
(587) 201-8177
1 (780) 594-2512
https://www.facebook.com/jackiegraycoldlakehomes/

Po Box 871
Cold Lake, Alberta T9M 1P2
(780) 594-4414
1 (780) 594-2512
www.northernlightsrealestate.com/
Interested?
Contact us for more information
