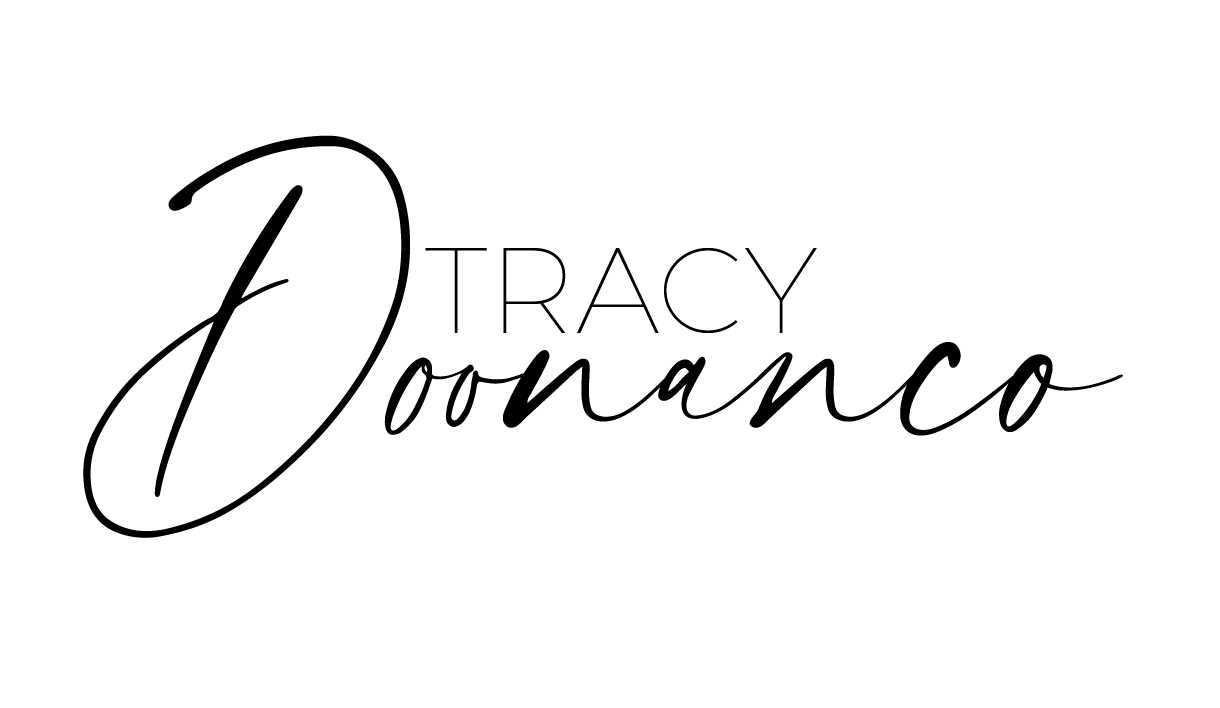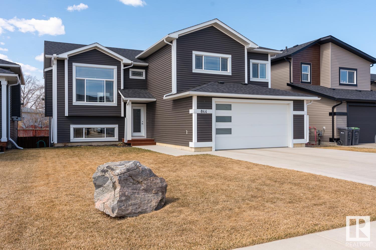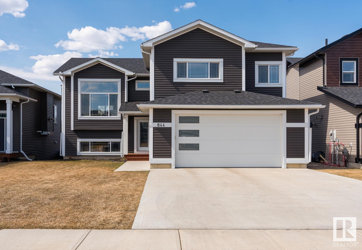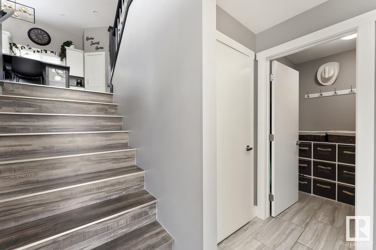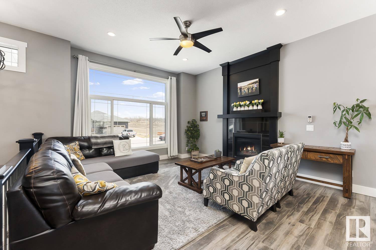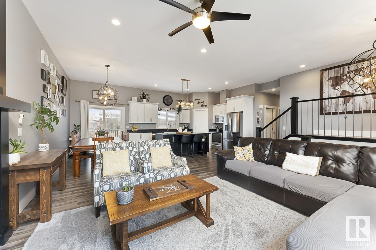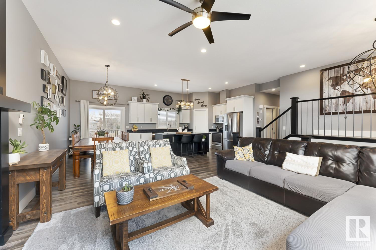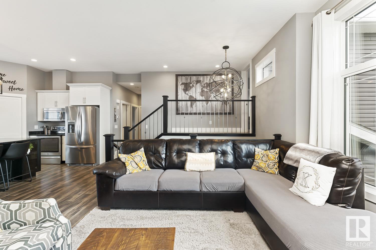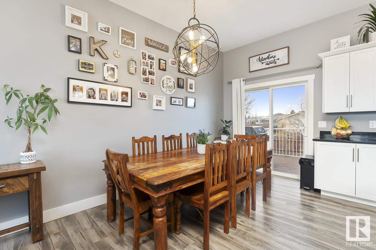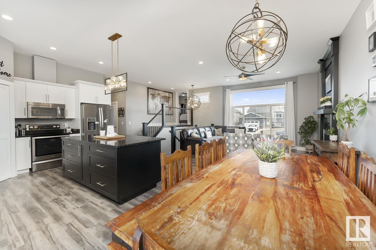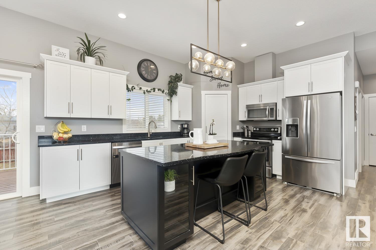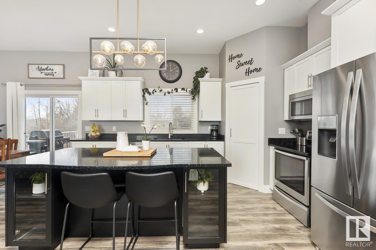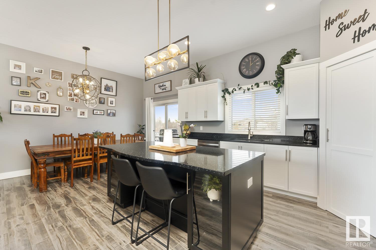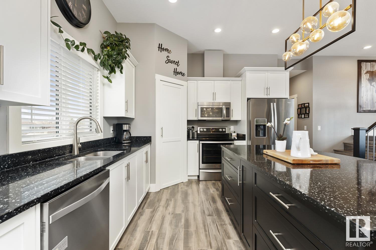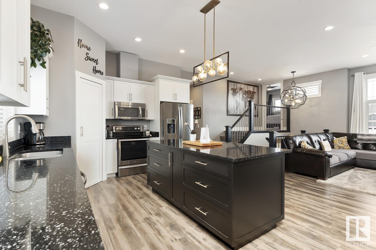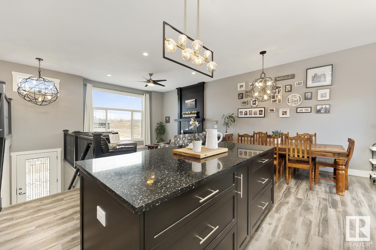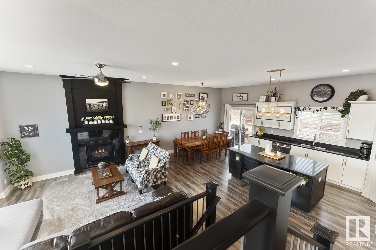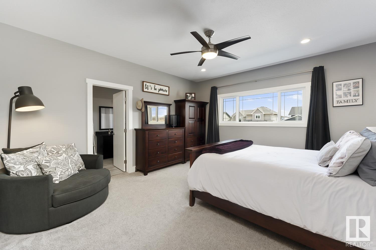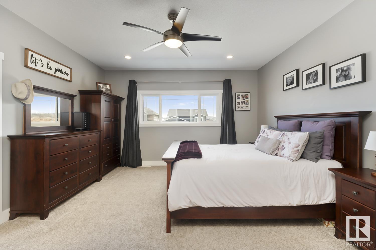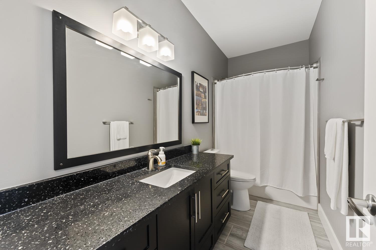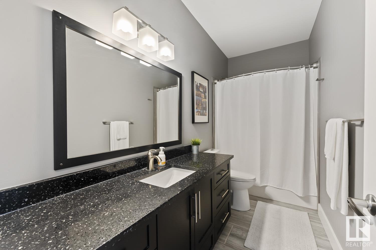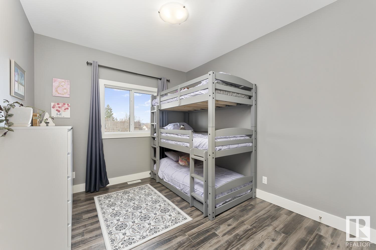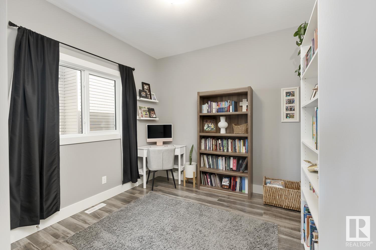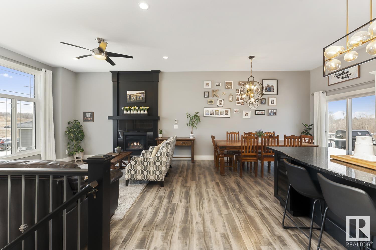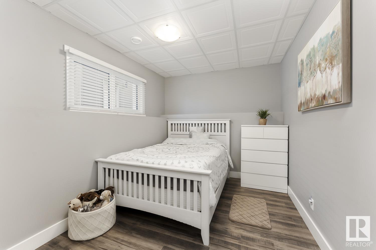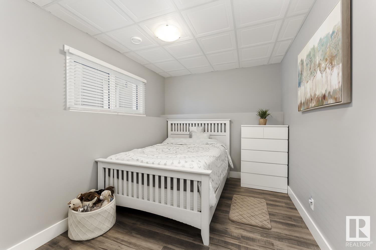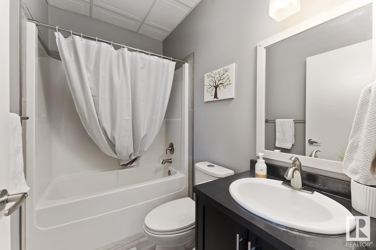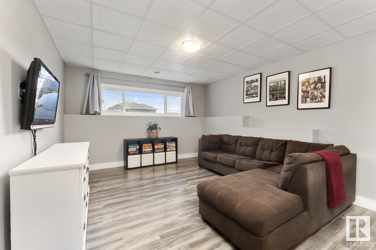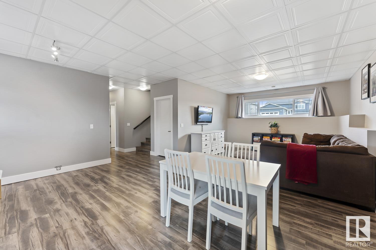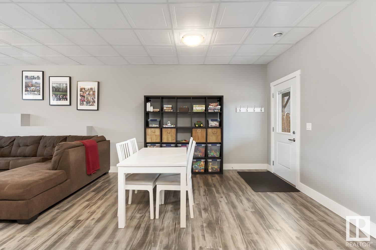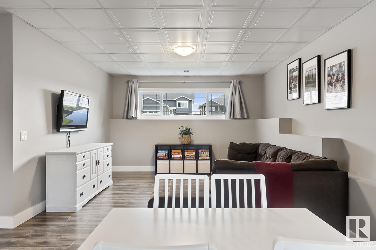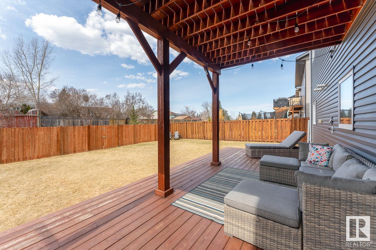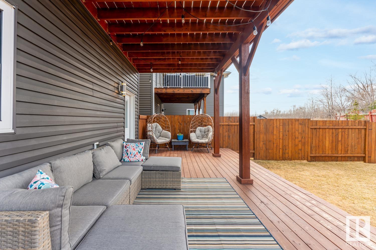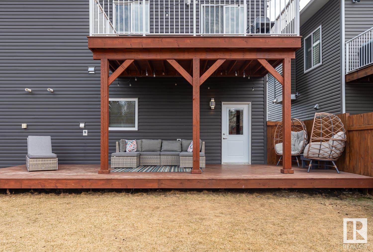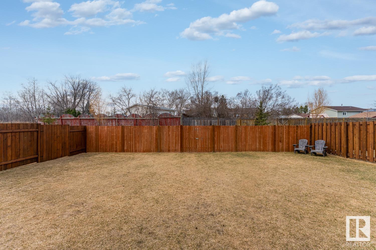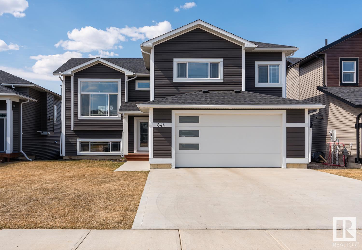844 Schooner Dr Cold Lake, Alberta T9M 0L7
$509,900
Like new - almost 3000 sq feet of finished space in this WALKOUT modified bilevel on Schooner Drive - just by the elementary school and backing onto a walking trail. The main floor consists of an open concept living area, including living room with metal rail accents, gas fireplace, amazing large windows, & modern laminate floors. The kitchen is a show stopper with quartz countertops covering the MASSIVE island; an absundance of white cabinets & corner pantry! There are two additional bedrooms on this level as well as main bath, and main floor laundry. Upstairs is the spacious primary with walk-in closet, & full ensuite with dual sinks. The walkout basement includes rough in for a second kitchen/wetbar, big family room, 2 more bedrooms, a second laundry hookup, & access to the fenced/landscaped backyard & massive lower deck. Additional upgrades include custom lighting throughout the upstairs, a heated double car garage, walk-in entry closet, & upgraded drop down ceiling & sound insulation in the basement. (id:49692)
Property Details
| MLS® Number | E4383866 |
| Property Type | Single Family |
| Neigbourhood | Cold Lake North |
| Amenities Near By | Playground, Schools |
| Features | See Remarks, Wet Bar, No Animal Home, No Smoking Home |
| Structure | Deck |
Building
| Bathroom Total | 3 |
| Bedrooms Total | 5 |
| Amenities | Ceiling - 10ft, Vinyl Windows |
| Appliances | Dishwasher, Dryer, Garage Door Opener Remote(s), Garage Door Opener, Microwave Range Hood Combo, Refrigerator, Stove, Washer, Window Coverings, See Remarks |
| Architectural Style | Bi-level |
| Basement Development | Finished |
| Basement Features | Walk Out |
| Basement Type | Full (finished) |
| Constructed Date | 2017 |
| Construction Style Attachment | Detached |
| Fireplace Fuel | Gas |
| Fireplace Present | Yes |
| Fireplace Type | Insert |
| Heating Type | Forced Air, In Floor Heating |
| Size Interior | 137.24 M2 |
| Type | House |
Parking
| Attached Garage | |
| Heated Garage |
Land
| Acreage | No |
| Fence Type | Fence |
| Land Amenities | Playground, Schools |
Rooms
| Level | Type | Length | Width | Dimensions |
|---|---|---|---|---|
| Basement | Family Room | 4.33 m | 4.11 m | 4.33 m x 4.11 m |
| Basement | Bedroom 4 | 3.61 m | 2.61 m | 3.61 m x 2.61 m |
| Basement | Bedroom 5 | 3.67 m | 2.74 m | 3.67 m x 2.74 m |
| Main Level | Living Room | 4.04 m | 3.97 m | 4.04 m x 3.97 m |
| Main Level | Dining Room | 2.35 m | 2.12 m | 2.35 m x 2.12 m |
| Main Level | Kitchen | 4.46 m | 3.15 m | 4.46 m x 3.15 m |
| Main Level | Bedroom 2 | 3.53 m | 3.05 m | 3.53 m x 3.05 m |
| Main Level | Bedroom 3 | 3.15 m | 2.98 m | 3.15 m x 2.98 m |
| Upper Level | Primary Bedroom | 4.72 m | 4.33 m | 4.72 m x 4.33 m |
https://www.realtor.ca/real-estate/26801640/844-schooner-dr-cold-lake-cold-lake-north

Associate
(780) 545-5454
1 (780) 594-2512
www.meganjhomes.com/
https://twitter.com/MeganJuszczyk
www.facebook.com/megjusz
www.linkedin.com/in/megjusz

Po Box 871
Cold Lake, Alberta T9M 1P2
(780) 594-4414
1 (780) 594-2512
www.northernlightsrealestate.com/
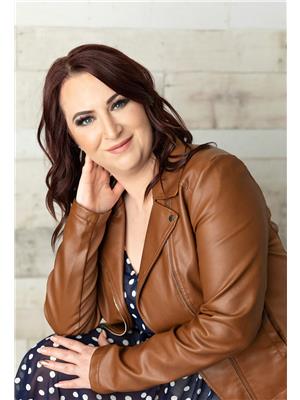
Associate
(780) 813-7443
1 (780) 594-2512

Po Box 871
Cold Lake, Alberta T9M 1P2
(780) 594-4414
1 (780) 594-2512
www.northernlightsrealestate.com/
Interested?
Contact us for more information
